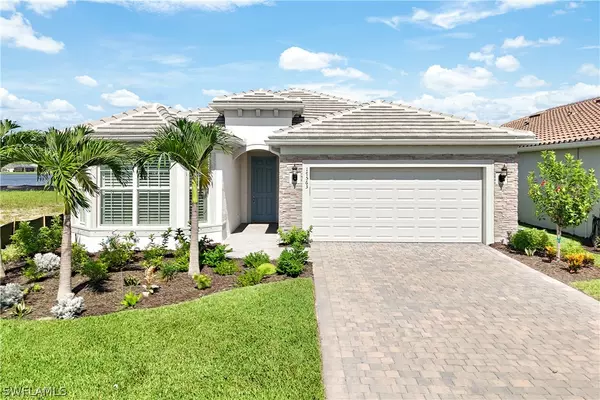
UPDATED:
11/24/2024 01:00 AM
Key Details
Property Type Single Family Home
Sub Type Single Family Residence
Listing Status Active
Purchase Type For Sale
Square Footage 1,981 sqft
Price per Sqft $315
Subdivision Del Webb Oak Creek
MLS Listing ID 224050549
Style Ranch,One Story
Bedrooms 2
Full Baths 2
Construction Status Resale
HOA Fees $1,121/qua
HOA Y/N Yes
Year Built 2023
Annual Tax Amount $3,291
Tax Year 2023
Lot Size 6,625 Sqft
Acres 0.1521
Lot Dimensions Appraiser
Property Description
The garage has been expanded to accommodate storage, a second fridge, or golf cart, and includes an EV port for charging. Step onto the extended screened lanai, perfect for al fresco dining, lounging, and entertaining. Located just a short walk from brand-new amenities including a resort-style pool with lap lanes, spa, fire pit area, sports courts, state-of-the-art fitness center, restaurant with poolside bar & grill, and demo kitchen. Conveniently situated 1 mile from I-75 and minutes from Ft. Myers River District, Gulf beaches, golf courses, marinas, medical care, restaurants, and major airports. Don't wait to make this new and amazing 55+ community your home!
Location
State FL
County Lee
Community Del Webb Oak Creek
Area Fn07 - North Fort Myers Area
Rooms
Bedroom Description 2.0
Interior
Interior Features Attic, Breakfast Bar, Built-in Features, Bedroom on Main Level, Tray Ceiling(s), Dual Sinks, Entrance Foyer, Family/ Dining Room, French Door(s)/ Atrium Door(s), Kitchen Island, Living/ Dining Room, Multiple Shower Heads, Pantry, Pull Down Attic Stairs, Shower Only, Separate Shower, Cable T V, Walk- In Closet(s), High Speed Internet, Split Bedrooms
Heating Central, Electric
Cooling Central Air, Electric
Flooring Carpet, Tile
Furnishings Furnished
Fireplace No
Window Features Double Hung,Sliding,Thermal Windows
Appliance Built-In Oven, Dryer, Dishwasher, Freezer, Gas Cooktop, Disposal, Ice Maker, Microwave, Refrigerator, RefrigeratorWithIce Maker, Washer
Laundry Inside, Laundry Tub
Exterior
Exterior Feature Sprinkler/ Irrigation, Shutters Manual, Water Feature
Garage Attached, Driveway, Garage, Paved, Garage Door Opener
Garage Spaces 2.0
Garage Description 2.0
Pool Community
Community Features Gated, Street Lights
Utilities Available Cable Available, Natural Gas Available, High Speed Internet Available, Underground Utilities
Amenities Available Bocce Court, Clubhouse, Dog Park, Fitness Center, Hobby Room, Pickleball, Pool, Restaurant, Spa/Hot Tub, Sidewalks
Waterfront Description Lake
View Y/N Yes
Water Access Desc Public
View Lake
Roof Type Tile
Porch Lanai, Porch, Screened
Garage Yes
Private Pool No
Building
Lot Description Rectangular Lot, Sprinklers Automatic
Faces East
Story 1
Sewer Public Sewer
Water Public
Architectural Style Ranch, One Story
Unit Floor 1
Structure Type Block,Concrete,Stucco
Construction Status Resale
Others
Pets Allowed Call, Conditional
HOA Fee Include Association Management,Cable TV,Internet,Irrigation Water,Maintenance Grounds,Recreation Facilities,Street Lights,Security
Senior Community Yes
Tax ID 20-43-25-L1-01000.0730
Ownership Single Family
Security Features Security Gate,Gated with Guard,Gated Community,Smoke Detector(s)
Acceptable Financing All Financing Considered, Cash, FHA, VA Loan
Listing Terms All Financing Considered, Cash, FHA, VA Loan
Pets Description Call, Conditional
GET MORE INFORMATION

EverySWFLHome Team
Broker / Team Leader | License ID: BK3449476
Broker / Team Leader License ID: BK3449476



