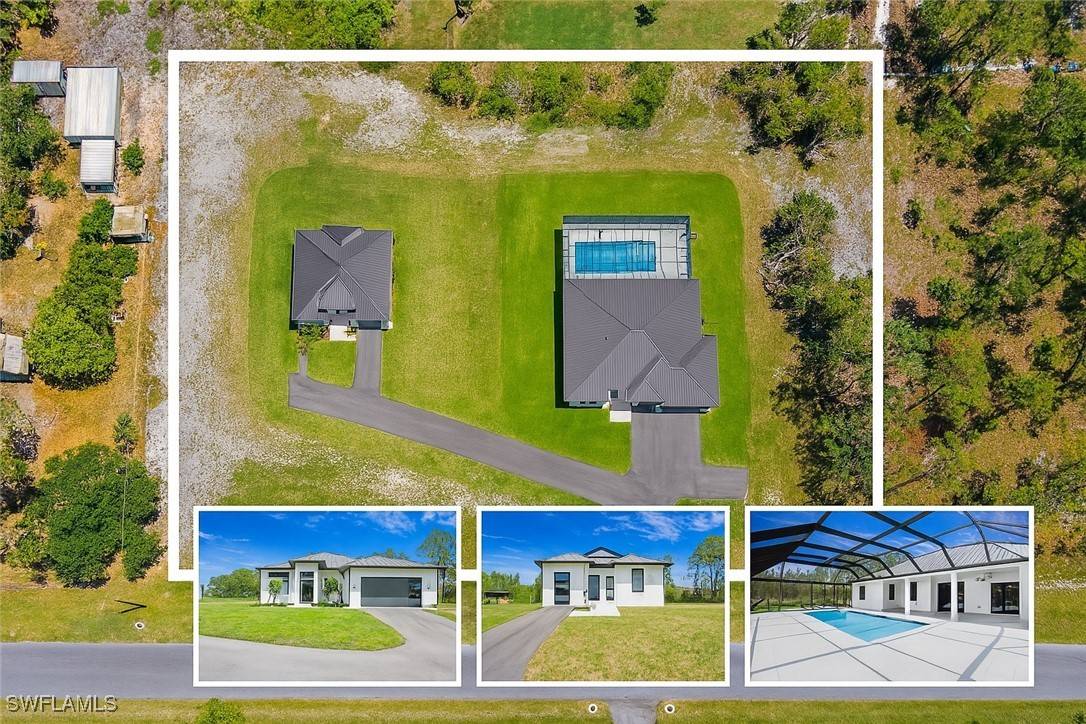OPEN HOUSE
Sat Apr 19, 1:00pm - 4:00pm
UPDATED:
Key Details
Property Type Single Family Home
Sub Type Single Family Residence
Listing Status Active
Purchase Type For Sale
Square Footage 3,590 sqft
Price per Sqft $473
Subdivision Golden Gate Estates
MLS Listing ID 225036960
Style Ranch,One Story
Bedrooms 6
Full Baths 6
Construction Status New Construction
HOA Y/N No
Year Built 2025
Annual Tax Amount $1,243
Tax Year 2024
Lot Size 2.090 Acres
Acres 2.09
Lot Dimensions Appraiser
Property Sub-Type Single Family Residence
Property Description
Welcome to 2343 Oil Well Rd, a rare opportunity to own a beautifully designed multi-structure estate featuring a main house, mother-in-law suite, and a separate guest house—all nestled on a 100% upland, buildable lot with no HOA and no restrictions.
Main House
4 Bedrooms | 3 Bathrooms
Open floor plan with elegant ceiling details, ideal for family living and entertaining
Custom chef's kitchen with high-end appliances, quality cabinetry, and stylish finishes
Durable metal roof for peace of mind and long-term value
Attached Mother-in-Law Suite
Separate private entrance for added independence
Full kitchen and bathroom—ideal for extended family, guests, or rental income
Thoughtfully designed for both comfort and privacy
Detached Guest House
3 Bedrooms | 2 Bathrooms
Perfect for visitors, long-term rentals, or additional family members
Includes a 1-car garage for convenience and storage
Outdoor Oasis
Relax and entertain in your screened-in pool and spa area
Full outdoor kitchen makes hosting effortless
Plenty of space for expansion or customization on your buildable lot
Additional Highlights
No HOA | No restrictions
Located close to schools, shopping, and essential services
Incredible layout for multigenerational living, short-term rental income, or a private family compound
This property truly has it all—luxury, functionality, privacy, and flexibility. Don't miss your chance to own this one-of-a-kind estate in beautiful Naples!
Location
State FL
County Collier
Community Golden Gate Estates
Area Na43 - Gge 22, 36, 38-47, 59-65
Rooms
Bedroom Description 6.0
Interior
Interior Features Bathtub, Separate/ Formal Dining Room, Other, Separate Shower, Split Bedrooms
Heating Central, Electric
Cooling Central Air, Electric
Flooring Tile
Equipment Reverse Osmosis System
Furnishings Unfurnished
Fireplace No
Window Features Single Hung,Impact Glass
Appliance Dishwasher, Electric Cooktop, Microwave, Range, Refrigerator, Wine Cooler, Water Purifier
Laundry Washer Hookup, Dryer Hookup, Inside
Exterior
Exterior Feature Security/ High Impact Doors, Sprinkler/ Irrigation, Patio
Parking Features Attached, Garage, Guest, R V Access/ Parking, Two Spaces, Garage Door Opener
Garage Spaces 3.0
Garage Description 3.0
Pool Concrete, Electric Heat, Heated, In Ground
Community Features Non- Gated
Utilities Available Cable Not Available
Amenities Available Guest Suites
Waterfront Description None
Water Access Desc Well
View Trees/ Woods, Water
Roof Type Metal
Porch Lanai, Patio, Porch, Screened
Garage Yes
Private Pool Yes
Building
Lot Description Oversized Lot, Rectangular Lot, Sprinklers Automatic
Faces South
Story 1
Sewer Septic Tank
Water Well
Architectural Style Ranch, One Story
Additional Building Outbuilding
Unit Floor 1
Structure Type Block,Concrete,Stucco
New Construction Yes
Construction Status New Construction
Others
Pets Allowed Yes
HOA Fee Include None
Senior Community No
Ownership Single Family
Acceptable Financing All Financing Considered, Cash
Listing Terms All Financing Considered, Cash
Pets Allowed Yes
GET MORE INFORMATION
EverySWFLHome Team
Broker / Team Leader | License ID: BK3449476
Broker / Team Leader License ID: BK3449476



