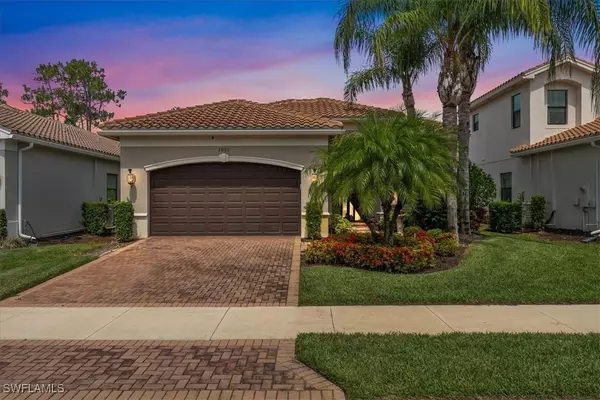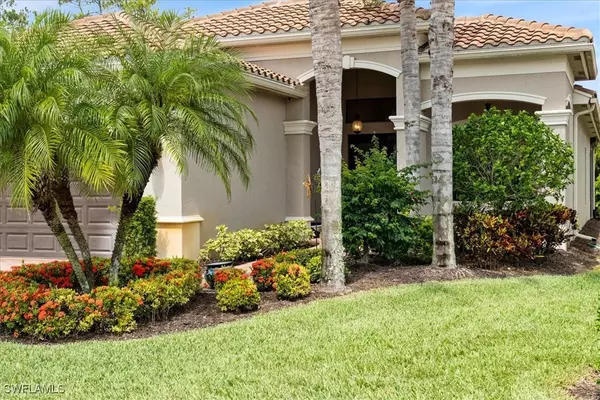UPDATED:
Key Details
Property Type Single Family Home
Sub Type Single Family Residence, Single Family Residence
Listing Status Active
Purchase Type For Sale
Square Footage 2,081 sqft
Price per Sqft $335
Subdivision Riverstone
MLS Listing ID 225057669
Style Ranch,One Story
Bedrooms 2
Full Baths 2
Construction Status Resale
HOA Fees $1,450/qua
HOA Y/N Yes
Annual Recurring Fee 5800.0
Year Built 2014
Annual Tax Amount $3,789
Tax Year 2024
Lot Size 6,969 Sqft
Acres 0.16
Lot Dimensions Appraiser
Property Sub-Type Single Family Residence, Single Family Residence
Property Description
This 2 car attached garage ranch styled home with split bedrooms and a master suite features 2 walk in closets and a jacuzzi tub. Laundry room has an oversized closet, sink, and storage. Large open floor plan with a chefs kitchen features views of nature and privacy. Open the retractable slider to extend your home to the screen in lanai and commune with nature. Original owners have maintained this property meticulously. Home is ready to move into
Location
State FL
County Collier
Community Riverstone
Area Na21 - N/O Immokalee Rd E/O 75
Rooms
Bedroom Description 2.0
Interior
Interior Features Bedroom on Main Level, Separate/ Formal Dining Room, Dual Sinks, Eat-in Kitchen, Jetted Tub, Kitchen Island, Main Level Primary, Sitting Area in Primary, See Remarks, Tub Shower, Vaulted Ceiling(s), Split Bedrooms
Heating Central, Electric
Cooling Central Air, Ceiling Fan(s), Electric
Flooring Carpet, Tile
Furnishings Furnished
Fireplace No
Window Features Other,Impact Glass
Appliance Dryer, Dishwasher, Freezer, Microwave, Refrigerator, Self Cleaning Oven, Washer
Laundry Inside, Laundry Tub
Exterior
Exterior Feature Security/ High Impact Doors, Room For Pool
Parking Features Attached, Garage, Two Spaces, Garage Door Opener
Garage Spaces 2.0
Garage Description 2.0
Pool Community
Community Features Gated, Street Lights
Utilities Available Cable Available, Underground Utilities
Amenities Available Basketball Court, Billiard Room, Business Center, Clubhouse, Fitness Center, Barbecue, Picnic Area, Playground, Pickleball, Park, Pool, Spa/Hot Tub, Sidewalks, Tennis Court(s), Trail(s), Management
Waterfront Description None
View Y/N Yes
Water Access Desc Public
View Preserve
Roof Type Shingle
Porch Lanai, Open, Porch, Screened
Garage Yes
Private Pool No
Building
Lot Description Rectangular Lot
Faces West
Story 1
Sewer Public Sewer
Water Public
Architectural Style Ranch, One Story
Unit Floor 1
Structure Type Block,Concrete,Stucco
Construction Status Resale
Schools
Elementary Schools Laurel Oak
Middle Schools Oakridge
High Schools Gulf Coast
Others
Pets Allowed Yes
HOA Fee Include Association Management,Irrigation Water,Maintenance Grounds,Pest Control,Road Maintenance,Street Lights,Security,Trash,Water
Senior Community No
Tax ID 69770014668
Ownership Single Family
Security Features Security Gate,Secured Garage/Parking,Gated Community
Disclosures Owner Has Flood Insurance, RV Restriction(s)
Pets Allowed Yes
Virtual Tour https://iframe.videodelivery.net/d54e666325a559c307083e00fe90b86e
GET MORE INFORMATION
EverySWFLHome Team
Broker / Team Leader | License ID: BK3449476
Broker / Team Leader License ID: BK3449476



