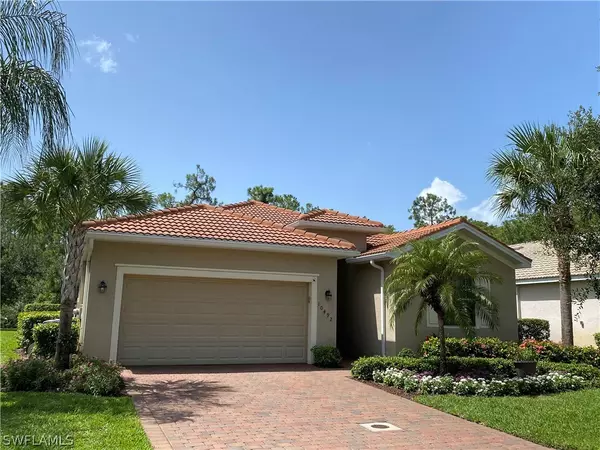For more information regarding the value of a property, please contact us for a free consultation.
Key Details
Sold Price $410,000
Property Type Single Family Home
Sub Type Single Family Residence
Listing Status Sold
Purchase Type For Sale
Square Footage 2,032 sqft
Price per Sqft $201
Subdivision Ashmont
MLS Listing ID 220047877
Sold Date 09/29/20
Style Ranch,One Story
Bedrooms 4
Full Baths 3
Construction Status Resale
HOA Fees $333/mo
HOA Y/N Yes
Annual Recurring Fee 3996.0
Year Built 2013
Annual Tax Amount $3,615
Tax Year 2019
Lot Size 8,232 Sqft
Acres 0.189
Lot Dimensions Appraiser
Property Description
Lovely Open Freshly Painted 4 Bedroom, 3 Full Bath Ranch. This home (Trevi Model) is located in Hawthorne,A Gated Community In Most Desirable Bonita Springs, Shopping Restaurants, Beaches, Airport, 75, Imperial Hwy within Minutes. The expansive Lanai w Private Heated Pool, Solar and Electric. Peaceful View of Preserve. The 10' Ceilings, Custom Kitchen Cabinetry w Granite Countertops and Breakfast Bar, Custom Back Splash and Under Counter Lighting, Walk in Pantry are a Chef's Delight. The Master Suite has walk in closets (his and her's), Soaking Tub and Separate Walk In Shower. Hardwood and Luxury Vinyl Flooring, Having a Third Full Bath is wonderful for Guests. With the Split Floor Plan there are 3 Separate Wings. Hawthorne The Community has 2 Community Pools, Spas, Tennis Courts, Community Room, Fitness Center, Social Activities
Location
State FL
County Lee
Community Hawthorne
Area Bn10 - East Of Old 41 South Of S
Rooms
Bedroom Description 4.0
Interior
Interior Features Bathtub, Family/ Dining Room, High Speed Internet, Kitchen Island, Living/ Dining Room, Separate Shower, Cable T V, Walk- In Pantry, Walk- In Closet(s), Split Bedrooms
Heating Central, Electric
Cooling Central Air, Ceiling Fan(s), Electric
Flooring Carpet, Laminate, Wood
Furnishings Unfurnished
Fireplace No
Window Features Other,Window Coverings
Appliance Dryer, Dishwasher, Disposal, Microwave, Range, Refrigerator, Washer
Laundry Washer Hookup, Dryer Hookup
Exterior
Exterior Feature Sprinkler/ Irrigation, Patio, Shutters Manual
Parking Features Attached, Driveway, Garage, Paved, Garage Door Opener
Garage Spaces 2.0
Garage Description 2.0
Pool Heated, In Ground, Screen Enclosure, Solar Heat, Community
Community Features Gated, Street Lights
Utilities Available Cable Available, Underground Utilities
Amenities Available Clubhouse, Fitness Center, Pool, Spa/Hot Tub, Tennis Court(s)
Waterfront Description None
View Y/N Yes
Water Access Desc Public
View Preserve
Roof Type Tile
Porch Lanai, Patio, Porch, Screened
Garage Yes
Private Pool Yes
Building
Lot Description Cul- De- Sac, Sprinklers Automatic
Faces North
Story 1
Sewer Public Sewer
Water Public
Architectural Style Ranch, One Story
Structure Type Block,Concrete,Stucco
Construction Status Resale
Others
Pets Allowed Call, Conditional
HOA Fee Include Association Management,Cable TV,Irrigation Water,Maintenance Grounds,Recreation Facilities,Road Maintenance,Street Lights,Security,Trash
Senior Community No
Tax ID 26-47-25-B2-02800.2750
Ownership Single Family
Security Features Security Gate,Gated with Guard,Gated Community,Smoke Detector(s)
Acceptable Financing See Remarks
Listing Terms See Remarks
Financing Conventional
Pets Allowed Call, Conditional
Read Less Info
Want to know what your home might be worth? Contact us for a FREE valuation!

Our team is ready to help you sell your home for the highest possible price ASAP
Bought with Premier Sotheby's International Realty
GET MORE INFORMATION
EverySWFLHome Team
Broker / Team Leader | License ID: BK3449476
Broker / Team Leader License ID: BK3449476



