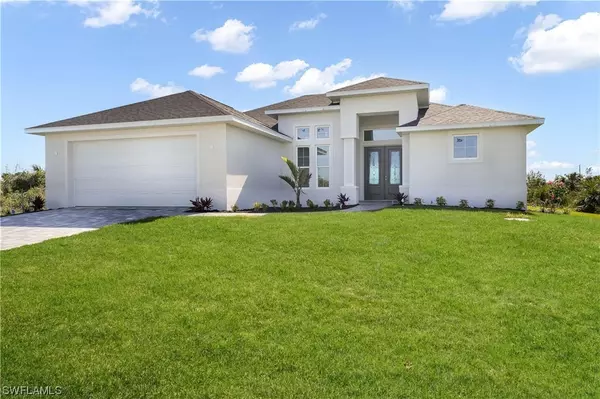For more information regarding the value of a property, please contact us for a free consultation.
Key Details
Sold Price $590,000
Property Type Single Family Home
Sub Type Single Family Residence
Listing Status Sold
Purchase Type For Sale
Square Footage 1,874 sqft
Price per Sqft $314
Subdivision South Gulf Cove
MLS Listing ID 223035261
Sold Date 09/15/23
Style Florida,Ranch,One Story
Bedrooms 3
Full Baths 2
Construction Status New Construction
HOA Fees $10/ann
HOA Y/N No
Annual Recurring Fee 120.0
Year Built 2023
Annual Tax Amount $934
Tax Year 2022
Lot Size 10,018 Sqft
Acres 0.23
Lot Dimensions Appraiser
Property Description
Live your Florida dream vacation every day! This magnificent recently completed new home is ready for you now! Quality craftsmanship & exquisite design details abound in the superior construction of award winning Luke Brothers Custom Homes, building dreams since 1968. Elegant double glass doors invite you into the spacious Great Room. Enjoy the open living concept perfect for entertaining while you whip up your special recipes in this gourmet kitchen - fabulous stainless steel appliances, granite counter tops, gorgeous custom wood soft-close cabinets & glass backsplash, granite & quartz countertops. From the Great Room zero corner sliding pocket doors seamlessly transition indoor space to serene outdoor views of the Lillian Waterway. The Owners Suite will be your refuge at the end of the day with the soaking tub & large walk-in glass shower. There are 2 guest BRs plus a Den. Enjoy a day on the water with the convenience of having your boat ready for use at a moment’s notice. South Gulf Cove is a very special waterfront community conveniently located close to great shopping, restaurants from casual to gourmet, world class Golf Courses and the beautiful Gulf Beaches of Boca Grande!
Location
State FL
County Charlotte
Community South Gulf Cove
Area Ch01 - Charlotte County
Rooms
Bedroom Description 3.0
Interior
Interior Features Attic, Bathtub, Tray Ceiling(s), Cathedral Ceiling(s), Coffered Ceiling(s), Dual Sinks, Family/ Dining Room, French Door(s)/ Atrium Door(s), High Ceilings, Kitchen Island, Living/ Dining Room, Pull Down Attic Stairs, Separate Shower, Walk- In Closet(s), High Speed Internet, Split Bedrooms
Heating Central, Electric
Cooling Central Air, Ceiling Fan(s), Electric
Flooring Tile
Furnishings Unfurnished
Fireplace No
Window Features Arched,Sliding,Transom Window(s)
Appliance Cooktop, Dishwasher, Freezer, Disposal, Ice Maker, Microwave, Range, Refrigerator
Laundry Washer Hookup, Dryer Hookup, Inside, Laundry Tub
Exterior
Parking Features Attached, Garage
Garage Spaces 2.0
Garage Description 2.0
Community Features Boat Facilities
Amenities Available Boat Ramp, Clubhouse, Playground, Park
Waterfront Description Canal Access
View Y/N Yes
Water Access Desc Public
View Canal, Water
Roof Type Shingle
Porch Open, Porch
Garage Yes
Private Pool No
Building
Lot Description Other
Faces North
Story 1
Sewer Public Sewer
Water Public
Architectural Style Florida, Ranch, One Story
Unit Floor 1
Structure Type Block,Concrete,Stucco
New Construction Yes
Construction Status New Construction
Schools
Elementary Schools Myakka River
Middle Schools La Ainger
High Schools Lemon Bay
Others
Pets Allowed Yes
HOA Fee Include None
Senior Community No
Tax ID 412128279022
Ownership Single Family
Security Features Smoke Detector(s)
Acceptable Financing All Financing Considered, Cash, FHA, VA Loan
Listing Terms All Financing Considered, Cash, FHA, VA Loan
Financing Conventional
Pets Description Yes
Read Less Info
Want to know what your home might be worth? Contact us for a FREE valuation!

Our team is ready to help you sell your home for the highest possible price ASAP
Bought with FGC Non-MLS Office
GET MORE INFORMATION

EverySWFLHome Team
Broker / Team Leader | License ID: BK3449476
Broker / Team Leader License ID: BK3449476



