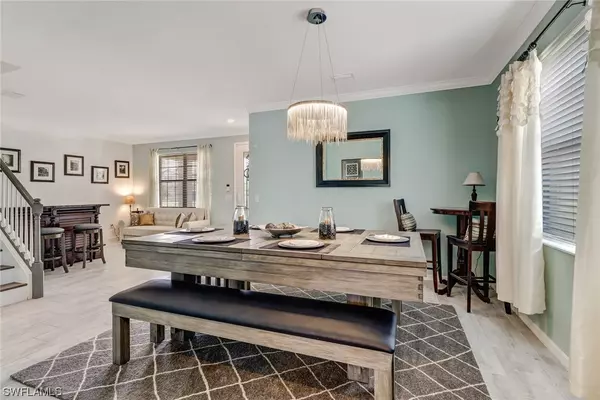For more information regarding the value of a property, please contact us for a free consultation.
Key Details
Sold Price $740,000
Property Type Single Family Home
Sub Type Single Family Residence
Listing Status Sold
Purchase Type For Sale
Square Footage 3,357 sqft
Price per Sqft $220
Subdivision The Place At Corkscrew
MLS Listing ID 221028198
Sold Date 06/30/21
Style Two Story
Bedrooms 5
Full Baths 4
Half Baths 1
Construction Status Resale
HOA Fees $331/qua
HOA Y/N Yes
Annual Recurring Fee 4464.0
Year Built 2018
Annual Tax Amount $7,433
Tax Year 2020
Lot Size 10,585 Sqft
Acres 0.243
Lot Dimensions Appraiser
Property Description
A stunning collaboration of over 3,300 sq ft in this most desirable Sorrento floorplan! This rarely available home boasts 5 beautifully spacious bedrooms with a first floor bedroom for guests or in-laws to enjoy, four full baths and one half bath, a formal dining room, living room, two-story family room, loft and open work space, a gourmet kitchen, a 2-car garage with overhead storage and a 1-car garage that is fully air conditioned and finished with custom cabinetry and counters. Over $200k in custom finishes and upgrades in this home. The kitchen and family room open to the most amazing outdoor living space situated on a center lake lot with beautiful evening sunsets, and features a gorgeous iridescent tiled pool and spa, an in-pool sundeck, an extended roof covered seating area and outdoor bar area, a privacy wall, and a fenced yard. The kitchen showcases brand new quartz counter tops, beautiful designer backsplash, induction range, custom lighting, upgraded cabinets, pantry and kitchen nook to the dining room. Luxury plank flooring throughout 2nd floor, custom paint throughout the home, custom his and her closets, and the list goes on. This is a must see and won't last long!
Location
State FL
County Lee
Community The Place At Corkscrew
Area Es03 - Estero
Rooms
Bedroom Description 5.0
Interior
Interior Features Breakfast Bar, Bedroom on Main Level, Bathtub, Separate/ Formal Dining Room, Dual Sinks, Eat-in Kitchen, Pantry, Separate Shower, Cable T V, High Speed Internet, Loft
Heating Central, Electric
Cooling Central Air, Ceiling Fan(s), Electric
Flooring Tile
Furnishings Unfurnished
Fireplace No
Window Features Single Hung,Shutters
Appliance Dryer, Dishwasher, Disposal, Ice Maker, Microwave, Range, Refrigerator, Washer
Laundry Inside
Exterior
Exterior Feature Patio, Privacy Wall, Water Feature
Parking Features Attached, Garage, Garage Door Opener
Garage Spaces 3.0
Garage Description 3.0
Pool Concrete, Community
Community Features Gated, Tennis Court(s), Street Lights
Utilities Available Underground Utilities
Amenities Available Basketball Court, Bocce Court, Bike Storage, Business Center, Cabana, Clubhouse, Dog Park, Fitness Center, Playground, Pickleball, Pool, Restaurant, Spa/Hot Tub, Sidewalks, Tennis Court(s), Trail(s)
Waterfront Description Lake
View Y/N Yes
Water Access Desc Public
View Lake
Roof Type Tile
Porch Open, Patio, Porch
Garage Yes
Private Pool Yes
Building
Lot Description Rectangular Lot
Faces South
Story 2
Entry Level Two
Sewer Public Sewer
Water Public
Architectural Style Two Story
Level or Stories Two
Unit Floor 1
Structure Type Block,Concrete,Stucco
Construction Status Resale
Others
Pets Allowed Call, Conditional
HOA Fee Include Association Management,Irrigation Water,Maintenance Grounds,Road Maintenance
Senior Community No
Tax ID 24-46-26-L1-0400N.5050
Ownership Single Family
Security Features Security System,Smoke Detector(s)
Acceptable Financing All Financing Considered, Cash
Listing Terms All Financing Considered, Cash
Financing Cash
Pets Allowed Call, Conditional
Read Less Info
Want to know what your home might be worth? Contact us for a FREE valuation!

Our team is ready to help you sell your home for the highest possible price ASAP
Bought with Premiere Plus Realty Co
GET MORE INFORMATION
EverySWFLHome Team
Broker / Team Leader | License ID: BK3449476
Broker / Team Leader License ID: BK3449476



