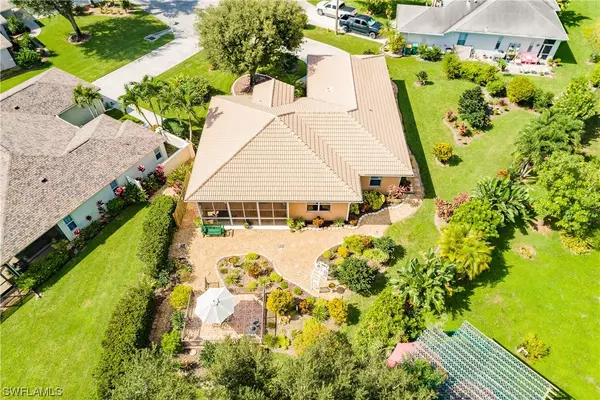For more information regarding the value of a property, please contact us for a free consultation.
Key Details
Sold Price $395,000
Property Type Single Family Home
Sub Type Single Family Residence
Listing Status Sold
Purchase Type For Sale
Square Footage 1,635 sqft
Price per Sqft $241
Subdivision Orange Tree
MLS Listing ID 221068216
Sold Date 10/21/21
Style Ranch,One Story
Bedrooms 3
Full Baths 2
Construction Status Resale
HOA Fees $45/qua
HOA Y/N Yes
Annual Recurring Fee 540.0
Year Built 2000
Annual Tax Amount $1,222
Tax Year 2020
Lot Size 8,712 Sqft
Acres 0.2
Lot Dimensions Appraiser
Property Description
Picture Perfect charming home in well located Orange Tree. This home has been well cared for and is meticulous inside and out. Upon entry into the cul de sac, you will find a generous driveway with plenty of parking. Welcomed by double doors and custom tile mosaic tile, you get a feeling of elegance and grandeur. Entering the home into the foyer, you can see directly through the home and onto the expansive glass enclosed Florida room. All large tile in the main living area are laid on the diagonal making the living area spacious and bright. All 3 bedrooms have wood and or laminate floors in perfect condition. The formal dining room seats 8 and the high ceilings throughout make this a wonderful entertaining home. The kitchen boasts new neutral quartz countertops to compliment the 42 inch white cabinets. The home comes equipped with surround sound speakers, central vacuum, updated master bath and completely redone 2nd bath. The backyard is something out of an idyllic paradise. The home is surrounded by flowers, trees, greenery and a custom walkway. The rear and side yards are both private and expansive. There is a separate patio area great for evening dinners. Room for a pool
Location
State FL
County Collier
Community Orange Tree
Area Na34 - Orangetree Area
Rooms
Bedroom Description 3.0
Interior
Interior Features Bedroom on Main Level, Breakfast Area, Bathtub, Separate/ Formal Dining Room, Fireplace, Kitchen Island, Main Level Master, Separate Shower, Cable T V, Wired for Sound, Central Vacuum
Heating Central, Electric
Cooling Central Air, Electric
Flooring Laminate, Tile, Wood
Furnishings Unfurnished
Fireplace Yes
Window Features Other
Appliance Dryer, Dishwasher, Electric Cooktop, Microwave, Refrigerator, Washer
Laundry Washer Hookup, Dryer Hookup
Exterior
Exterior Feature Shutters Manual
Garage Attached, Garage, Two Spaces
Garage Spaces 2.0
Garage Description 2.0
Pool Community
Community Features Non- Gated
Amenities Available Playground, Pool
Waterfront Description None
Water Access Desc Public
View Landscaped
Roof Type Tile
Porch Glass Enclosed, Porch
Garage Yes
Private Pool No
Building
Lot Description Cul- De- Sac, Oversized Lot
Faces Northwest
Story 1
Sewer Public Sewer
Water Public
Architectural Style Ranch, One Story
Unit Floor 1
Structure Type Block,Concrete,Stucco
Construction Status Resale
Schools
Elementary Schools Corkscrew Elementary School
Middle Schools Corkscrew Middle School
High Schools Palmetto Ridge High School
Others
Pets Allowed Yes
HOA Fee Include None
Senior Community No
Tax ID 64701126229
Ownership Single Family
Security Features Burglar Alarm (Monitored),Security System,Smoke Detector(s)
Acceptable Financing All Financing Considered, Cash, FHA, VA Loan
Listing Terms All Financing Considered, Cash, FHA, VA Loan
Financing Cash
Pets Description Yes
Read Less Info
Want to know what your home might be worth? Contact us for a FREE valuation!

Our team is ready to help you sell your home for the highest possible price ASAP
Bought with Coldwell Banker Realty
GET MORE INFORMATION

EverySWFLHome Team
Broker / Team Leader | License ID: BK3449476
Broker / Team Leader License ID: BK3449476



