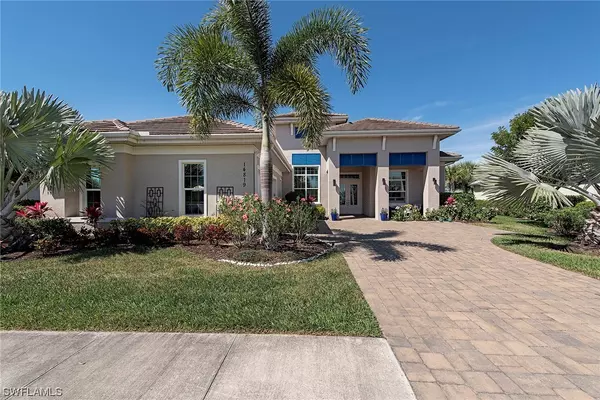For more information regarding the value of a property, please contact us for a free consultation.
Key Details
Sold Price $1,550,000
Property Type Single Family Home
Sub Type Single Family Residence
Listing Status Sold
Purchase Type For Sale
Square Footage 2,895 sqft
Price per Sqft $535
Subdivision Sparrow Cay
MLS Listing ID 221017477
Sold Date 04/30/21
Style Florida
Bedrooms 4
Full Baths 4
Construction Status Resale
HOA Fees $417/qua
HOA Y/N Yes
Annual Recurring Fee 6359.0
Year Built 2017
Annual Tax Amount $8,102
Tax Year 2020
Lot Size 0.270 Acres
Acres 0.27
Lot Dimensions Appraiser
Property Description
Extraordinary view, remarkable home. The Stock Development Useppa model is a wonderful 4-bedroom, 4-bath home on one of the finest large lake view lots in Naples Reserve. Light water toys allowed. Can have a dock in your yard. The stunning design of cornered windows open to the lanai makes this open floor plan even more enjoyable. Exceptional features include new front doors, tray ceilings, new paint with crown molding in all major areas. Exceptional landscaping & additional trees with outdoor lighting provide privacy & beauty. The pie-shaped lot allows this home to have a 180-degree view of the largest lake in the Reserve. Truly exceptional. Elegant, comfortable & a delight for entertaining as well as the wonderful SW Florida lifestyle. This home has it all. Gorgeous kitchen both inside & out with accent lighting, hot spots & more. Plantation shutters throughout, insulating solar guard window tinting, power-driven hurricane shutters around the covered lanai & a superior pool cage with 10-year warranty for super screen. Exceptional in every way. Perfectly situated in Naples Reserve, one of the newest & exciting gated communities with fitness, tiki, craft launch, resort pool & more.
Location
State FL
County Collier
Community Naples Reserve
Area Na37 - East Collier S/O 75 E/O 9
Rooms
Bedroom Description 4.0
Interior
Interior Features Bathtub, Tray Ceiling(s), Dual Sinks, Entrance Foyer, French Door(s)/ Atrium Door(s), High Ceilings, Kitchen Island, Living/ Dining Room, Main Level Master, Split Bedrooms, Separate Shower, Walk- In Pantry, Walk- In Closet(s), Home Office
Heating Central, Electric
Cooling Central Air, Ceiling Fan(s), Electric
Flooring Carpet, Tile
Furnishings Partially
Fireplace No
Window Features Display Window(s),Impact Glass,Window Coverings
Appliance Dishwasher, Gas Cooktop, Disposal, Ice Maker, Microwave, Refrigerator, Self Cleaning Oven
Laundry Inside
Exterior
Exterior Feature Security/ High Impact Doors, Sprinkler/ Irrigation, Outdoor Kitchen, Gas Grill
Parking Features Attached, Driveway, Garage, Guest, Paved, Garage Door Opener
Garage Spaces 2.0
Garage Description 2.0
Pool Gas Heat, Heated, In Ground
Community Features Gated, Tennis Court(s), Street Lights
Amenities Available Beach Rights, Basketball Court, Bocce Court, Boat Ramp, Clubhouse, Dog Park, Fitness Center, Pickleball, Restaurant, Sidewalks, Tennis Court(s), Trail(s)
Waterfront Description Lake
View Y/N Yes
Water Access Desc Public
View Lake
Roof Type Tile
Porch Porch, Screened
Garage Yes
Private Pool Yes
Building
Lot Description Irregular Lot, Sprinklers Automatic
Faces Southeast
Story 1
Sewer Public Sewer
Water Public
Architectural Style Florida
Unit Floor 1
Structure Type Block,Concrete,Stucco
Construction Status Resale
Schools
Elementary Schools Manatee Elementary School
Middle Schools Manatee Middle School
High Schools Lely High School
Others
Pets Allowed Yes
HOA Fee Include Association Management,Legal/Accounting,Maintenance Grounds
Senior Community No
Tax ID 63045038508
Ownership Single Family
Security Features Security System
Acceptable Financing All Financing Considered, Cash
Listing Terms All Financing Considered, Cash
Financing Cash
Pets Allowed Yes
Read Less Info
Want to know what your home might be worth? Contact us for a FREE valuation!

Our team is ready to help you sell your home for the highest possible price ASAP
Bought with RE/MAX Trend
GET MORE INFORMATION

EverySWFLHome Team
Broker / Team Leader | License ID: BK3449476
Broker / Team Leader License ID: BK3449476



