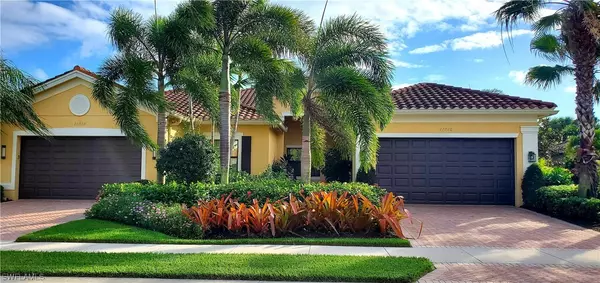For more information regarding the value of a property, please contact us for a free consultation.
Key Details
Sold Price $599,999
Property Type Single Family Home
Sub Type Attached
Listing Status Sold
Purchase Type For Sale
Square Footage 1,884 sqft
Price per Sqft $318
Subdivision Marbella Isles
MLS Listing ID 220074932
Sold Date 02/26/21
Style Duplex
Bedrooms 2
Full Baths 2
Construction Status Resale
HOA Fees $443/qua
HOA Y/N Yes
Annual Recurring Fee 5320.0
Year Built 2015
Annual Tax Amount $4,563
Tax Year 2019
Lot Size 7,405 Sqft
Acres 0.17
Lot Dimensions Appraiser
Property Description
This MINT CONDITION, FURNISHED "OXFORD" is a FORMER BUILDER DECORATED MODEL & boasts over $200K in high quality options, tasteful furnishings and decorative items, ALL OF WHICH ARE INCLUDED! This two bedroom, den, two bath home offers impact glass doors & accordion shutters, intercom system, upgraded tile, carpet & wood throughout, upgraded cabinetry in kitchen & baths, upgraded appliances, custom mirror & framing, detailed crown molding, recessed lighting, custom built-in wall units, extended paver lanai & more! This quiet & private attached villa is nestled among single family homes in the highly desired community of Marbella Isles. 24 Hour staffed gate house & conveniently located in the heart of Naples; only minutes to white sandy beaches, downtown Naples, restaurants, shopping and hospitals. Entrances on both Airport Rd & Livingston Rd. THIS HOME IS A MUST SEE FOR THE DISCERING CLIENT! No attention detail was overlooked! Enjoy RESORT STYLE LIVING AMENITIES. Award winning amenities include a resort pool, lap pool, beautiful community club house, on-staff activity director, tennis, pickle ball & more; AND low HOA fees. Don't miss this one of a kind, unique opportunity!
Location
State FL
County Collier
Community Marbella Isles
Area Na14 - N/O Pine Ridge Rd And Vin
Rooms
Bedroom Description 2.0
Interior
Interior Features Breakfast Bar, Built-in Features, Closet Cabinetry, Separate/ Formal Dining Room, Dual Sinks, Entrance Foyer, Kitchen Island, Pantry, Shower Only, Separate Shower, Cable T V, Walk- In Closet(s), High Speed Internet, Home Office, Intercom
Heating Central, Electric
Cooling Central Air, Ceiling Fan(s), Electric
Flooring Carpet, Tile, Wood
Equipment Intercom
Furnishings Furnished
Fireplace No
Window Features Double Hung,Sliding,Window Coverings
Appliance Dryer, Dishwasher, Electric Cooktop, Freezer, Disposal, Ice Maker, Microwave, Range, Refrigerator, Self Cleaning Oven, Washer
Laundry Inside, Laundry Tub
Exterior
Exterior Feature Security/ High Impact Doors, Sprinkler/ Irrigation, Patio, Shutters Manual
Garage Attached, Driveway, Garage, Paved, Garage Door Opener
Garage Spaces 2.0
Garage Description 2.0
Pool Community
Community Features Gated
Amenities Available Basketball Court, Bocce Court, Billiard Room, Business Center, Clubhouse, Fitness Center, Playground, Pickleball, Pool, Spa/Hot Tub, Sidewalks, Tennis Court(s)
Waterfront Description None
Water Access Desc Public
View Landscaped
Roof Type Tile
Porch Patio, Porch, Screened
Garage Yes
Private Pool No
Building
Lot Description Zero Lot Line, Sprinklers Automatic
Faces North
Story 1
Sewer Public Sewer
Water Public
Architectural Style Duplex
Unit Floor 1
Structure Type Block,Concrete,Stucco
Construction Status Resale
Schools
Elementary Schools Osceola Elementary
Middle Schools Pine Ridge Middle
High Schools Carron Collier High School
Others
Pets Allowed Call, Conditional
HOA Fee Include Association Management,Insurance,Irrigation Water,Legal/Accounting,Maintenance Grounds,Recreation Facilities,Road Maintenance,Street Lights
Senior Community No
Tax ID 76480011889
Ownership Single Family
Security Features Security Gate,Gated with Guard,Gated Community,Security System,Smoke Detector(s)
Acceptable Financing All Financing Considered, Cash
Listing Terms All Financing Considered, Cash
Financing Conventional
Pets Description Call, Conditional
Read Less Info
Want to know what your home might be worth? Contact us for a FREE valuation!

Our team is ready to help you sell your home for the highest possible price ASAP
Bought with John R. Wood Properties
GET MORE INFORMATION

EverySWFLHome Team
Broker / Team Leader | License ID: BK3449476
Broker / Team Leader License ID: BK3449476



