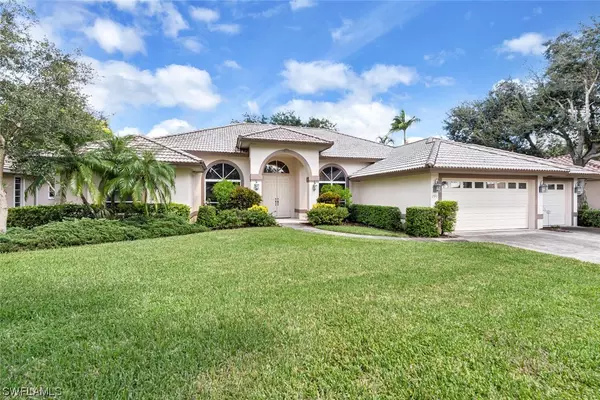For more information regarding the value of a property, please contact us for a free consultation.
Key Details
Sold Price $710,000
Property Type Single Family Home
Sub Type Single Family Residence
Listing Status Sold
Purchase Type For Sale
Square Footage 2,997 sqft
Price per Sqft $236
Subdivision Valley Oak
MLS Listing ID 220061691
Sold Date 12/30/20
Style Florida
Bedrooms 4
Full Baths 3
Construction Status Resale
HOA Fees $229/qua
HOA Y/N Yes
Annual Recurring Fee 2748.0
Year Built 1996
Annual Tax Amount $3,844
Tax Year 2019
Lot Size 0.330 Acres
Acres 0.33
Lot Dimensions Appraiser
Property Description
Welcome to “The Artist’s Escape”, sunny, spacious home offering unique touches! Coming soon: BRAND NEW, ordered, insurance settled, flat tile roof expected to be completed by end of 2020 at Seller’s expense! Step into open dining & living rooms & see crisp white walls, neutral oversized tile, sliding glass doors & a view to the pool area, 12ft clgs & architectural details. A gourmet kitchen w/mitered glass breakfast area spills into the family room & features oversized island, tall white cabinets w/pullouts & soft close doors, granite counters, custom cookbook nook, built-in desk, stainless appliances, a pantry design for max storage space, & extra lighting. Master suite: Sitting area, 2 lighted closets, sliding door to lanai & refreshed bath with elevated “his and hers” vanities, vessel sinks, under lighting, granite counters, separate spa tub & shower, wc & vanity space. Guest suites: Great closet space & easy access to the baths with pocket doors! Outdoors: 3M Impact Film on all windows&doors, rebuilt pool cage, a new brick paver lanai, renovated, heated pool & spa, custom knife-edge spillover,& artistic tile. Lanai is ideal, PRIVATE spot to relax! SEE AGENT REMARKS
Location
State FL
County Collier
Community Vineyards
Area Na14 - N/O Pine Ridge Rd And Vin
Rooms
Bedroom Description 4.0
Interior
Interior Features Built-in Features, Breakfast Area, Bathtub, Kitchen Island, Living/ Dining Room, Main Level Master, Pantry, Split Bedrooms, Separate Shower, Cable T V, High Speed Internet, Intercom
Heating Central, Electric
Cooling Central Air, Ceiling Fan(s), Electric
Flooring Carpet, Tile
Equipment Intercom
Furnishings Unfurnished
Fireplace No
Window Features Single Hung,Sliding
Appliance Freezer, Refrigerator
Laundry Inside, Laundry Tub
Exterior
Exterior Feature Sprinkler/ Irrigation
Parking Features Attached, Driveway, Garage, Paved
Garage Spaces 3.0
Garage Description 3.0
Pool Concrete, Electric Heat, Heated, In Ground, Pool Equipment
Community Features Golf, Gated, Tennis Court(s), Street Lights
Utilities Available Underground Utilities
Amenities Available Guest Suites, Sidewalks
Waterfront Description None
Water Access Desc Public
View Landscaped
Roof Type Tile
Porch Porch, Screened
Garage Yes
Private Pool Yes
Building
Lot Description Rectangular Lot, Sprinklers Automatic
Faces South
Story 1
Sewer Public Sewer
Water Public
Architectural Style Florida
Structure Type Block,Concrete,Stucco
Construction Status Resale
Schools
Elementary Schools Vineyards Elementary School
Middle Schools Oakridge Middle School
High Schools Gulf Coast High School
Others
Pets Allowed Yes
HOA Fee Include Association Management,Cable TV,Internet,Legal/Accounting,Reserve Fund,Road Maintenance,Sewer,Street Lights,Security,Trash
Senior Community No
Tax ID 80707506254
Ownership Single Family
Security Features Burglar Alarm (Monitored),Security System,Security Gate,Gated with Guard,Gated Community,Security Guard,Smoke Detector(s)
Acceptable Financing All Financing Considered, Cash
Listing Terms All Financing Considered, Cash
Financing Cash
Pets Description Yes
Read Less Info
Want to know what your home might be worth? Contact us for a FREE valuation!

Our team is ready to help you sell your home for the highest possible price ASAP
Bought with Downing Frye Realty Inc.
GET MORE INFORMATION

EverySWFLHome Team
Broker / Team Leader | License ID: BK3449476
Broker / Team Leader License ID: BK3449476



