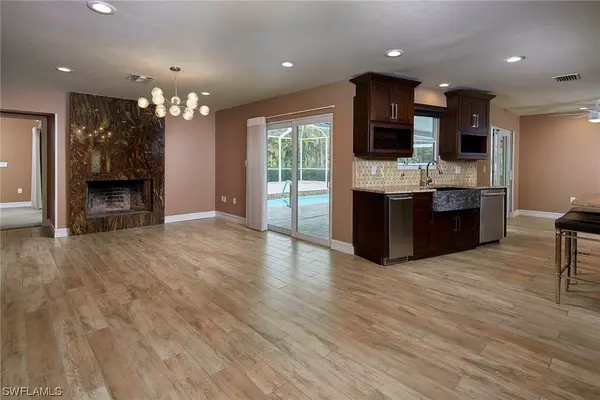For more information regarding the value of a property, please contact us for a free consultation.
Key Details
Sold Price $650,000
Property Type Single Family Home
Sub Type Single Family Residence
Listing Status Sold
Purchase Type For Sale
Square Footage 2,481 sqft
Price per Sqft $261
Subdivision Golden Gate Estates
MLS Listing ID 220043022
Sold Date 11/19/20
Style Other,Ranch,One Story
Bedrooms 4
Full Baths 3
Construction Status Resale
HOA Y/N No
Year Built 1979
Annual Tax Amount $3,426
Tax Year 2019
Lot Size 2.400 Acres
Acres 2.4
Lot Dimensions See Remarks
Property Description
Everything that one could want and more, this centrally located property offers easy access to destinations throughout the area. This four-bedroom, 3-bath home was recently updated and sure to impress with high-end appliances, granite countertops, chiseled oversized farm sink, impact windows, steam showers, gas heated pool, and Reverse Osmosis for the entire home. The newly added Master bedroom and bathroom are stunning and complete with a large walk-in closet, dual sinks, and custom steam shower. The outside is just as exciting, offering plenty of yard space on nearly 2.5 acres. A storage building equipped with an additional 3-car garage, concrete pad for fire pit, open barn stalls, and an oversized screened lanai, perfect for relaxation and entertaining.
Location
State FL
County Collier
Community Golden Gate Estates
Area Na23 - S/O Pine Ridge Rd W/O 951
Rooms
Bedroom Description 4.0
Interior
Interior Features Breakfast Bar, Bidet, Built-in Features, Bathtub, Closet Cabinetry, Dual Sinks, Entrance Foyer, Eat-in Kitchen, Fireplace, Handicap Access, Jetted Tub, Kitchen Island, Living/ Dining Room, Multiple Shower Heads, Multiple Master Suites, Pantry, Separate Shower, Cable T V, Walk- In Closet(s), Pot Filler, Workshop
Heating Central, Electric, Zoned
Cooling Central Air, Ceiling Fan(s), Electric, Zoned
Flooring Carpet, Tile
Furnishings Unfurnished
Fireplace Yes
Window Features Impact Glass,Window Coverings
Appliance Dryer, Dishwasher, Electric Cooktop, Freezer, Disposal, Ice Maker, Microwave, Refrigerator, Separate Ice Machine, Self Cleaning Oven, Water Purifier, Washer
Laundry In Garage
Exterior
Exterior Feature Deck, Fence, Fruit Trees, Security/ High Impact Doors, Outdoor Grill, Patio
Garage Attached, Driveway, Garage, Guest, Paved, Two Spaces, Attached Carport, Garage Door Opener
Garage Spaces 2.0
Carport Spaces 1
Garage Description 2.0
Pool Gas Heat, Heated, In Ground, Screen Enclosure
Utilities Available Natural Gas Available
Amenities Available None
Waterfront Description None
Water Access Desc Well
View Landscaped, Trees/ Woods
Roof Type Metal
Accessibility Wheelchair Access
Porch Deck, Patio, Porch, Screened
Garage Yes
Private Pool Yes
Building
Lot Description Oversized Lot
Faces Northeast
Story 1
Sewer Septic Tank
Water Well
Architectural Style Other, Ranch, One Story
Additional Building Barn(s), Outbuilding
Structure Type Block,Concrete,Stucco,Wood Frame
Construction Status Resale
Schools
Elementary Schools Golden Gate Elementary School
Middle Schools Golden Gate Middle School
High Schools Golden Gate High School
Others
Pets Allowed Yes
HOA Fee Include None
Senior Community No
Tax ID 38230000004
Ownership Single Family
Security Features Security System,Smoke Detector(s)
Acceptable Financing All Financing Considered, Cash
Listing Terms All Financing Considered, Cash
Financing Cash
Pets Description Yes
Read Less Info
Want to know what your home might be worth? Contact us for a FREE valuation!

Our team is ready to help you sell your home for the highest possible price ASAP
Bought with Premiere Plus Realty Co.
GET MORE INFORMATION

EverySWFLHome Team
Broker / Team Leader | License ID: BK3449476
Broker / Team Leader License ID: BK3449476



