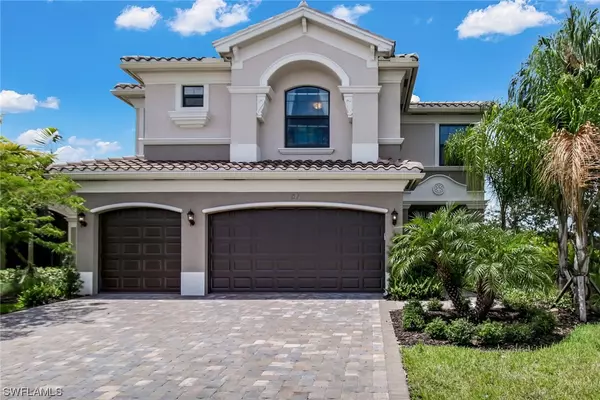For more information regarding the value of a property, please contact us for a free consultation.
Key Details
Sold Price $930,000
Property Type Single Family Home
Sub Type Single Family Residence
Listing Status Sold
Purchase Type For Sale
Square Footage 4,113 sqft
Price per Sqft $226
Subdivision Marbella Isles
MLS Listing ID 220032571
Sold Date 11/18/20
Style Two Story
Bedrooms 6
Full Baths 5
Construction Status Resale
HOA Fees $359/qua
HOA Y/N Yes
Annual Recurring Fee 4312.0
Year Built 2018
Annual Tax Amount $7,840
Tax Year 2019
Lot Size 7,405 Sqft
Acres 0.17
Lot Dimensions Appraiser
Property Description
Location! Location! Location! This stunning grande home is located in the gated community of Marbella Isles. Lots of custom finishes and upgrades throughout including a front entry porcelain tile inlay and built-in shelving in the family room. This home features a chef's kitchen with granite countertops, spacious pantry, breakfast bar, induction oven/stove and a brand new, oversized refrigerator. There is also a formal dining room, which features a built-in wine rack. Laundry room upstairs! This home is great for entertaining with multiple areas throughout. Soak up some rays in this large pool on the screened-in lanai. Master Bedroom includes two walk-in closets and double bathrooms with white Zeus countertops. Master bedroom has its own private balcony. There are two Carrier air conditioning units, as well as a Honeywell security system. Marbella Isles features a 24 hr guarded gate and lots of amenities available that are sure to please everyone. The 9500 sq. ft. clubhouse features a resort-style pool, wet play area, indoor sports court, tennis courts, game room and so much more!
Location
State FL
County Collier
Community Marbella Isles
Area Na14 - N/O Pine Ridge Rd And Vin
Rooms
Bedroom Description 6.0
Interior
Interior Features Breakfast Bar, Bedroom on Main Level, Bathtub, Closet Cabinetry, Entrance Foyer, Eat-in Kitchen, Family/ Dining Room, Kitchen Island, Living/ Dining Room, Multiple Master Suites, Pantry, See Remarks, Separate Shower, Cable T V, Upper Level Master, Walk- In Pantry, Bar, Walk- In Closet(s), High Speed Internet, Loft, Split Bedrooms
Heating Central, Electric
Cooling Central Air, Ceiling Fan(s), Electric
Flooring Laminate, Marble, Tile, Wood
Furnishings Unfurnished
Fireplace No
Window Features Single Hung,Sliding,Impact Glass
Appliance Cooktop, Dryer, Dishwasher, Disposal, Ice Maker, Microwave, Range, Refrigerator, Washer
Laundry Inside, Laundry Tub
Exterior
Exterior Feature Patio, Shutters Manual
Garage Attached, Driveway, Garage, Paved, Two Spaces, Garage Door Opener
Garage Spaces 3.0
Garage Description 3.0
Pool Concrete, In Ground, Community
Community Features Gated, Tennis Court(s), Street Lights
Utilities Available Underground Utilities
Amenities Available Basketball Court, Bocce Court, Business Center, Clubhouse, Fitness Center, Guest Suites, Hobby Room, Barbecue, Picnic Area, Pool, Spa/Hot Tub, Sidewalks, Tennis Court(s), Trail(s)
Waterfront Description None
Water Access Desc Public
View Landscaped
Roof Type Tile
Porch Balcony, Patio, Porch, Screened
Garage Yes
Private Pool Yes
Building
Lot Description Rectangular Lot
Faces South
Story 2
Entry Level Two
Sewer Public Sewer
Water Public
Architectural Style Two Story
Level or Stories Two
Structure Type Block,Concrete,Stucco,Wood Frame
Construction Status Resale
Schools
Elementary Schools Osceola Elementary School
Middle Schools Pine Ridge Middle School
High Schools Barron Collier High School
Others
Pets Allowed Call, Conditional
HOA Fee Include Association Management,Cable TV,Irrigation Water,Legal/Accounting,Maintenance Grounds,Reserve Fund,Road Maintenance,Street Lights,Security,Trash
Senior Community No
Tax ID 76480011986
Ownership Single Family
Security Features Burglar Alarm (Monitored),Security Gate,Gated with Guard,Gated Community,Security System,Smoke Detector(s)
Acceptable Financing All Financing Considered, Cash
Listing Terms All Financing Considered, Cash
Financing Conventional
Pets Description Call, Conditional
Read Less Info
Want to know what your home might be worth? Contact us for a FREE valuation!

Our team is ready to help you sell your home for the highest possible price ASAP
Bought with REMAX Affinity Mercato
GET MORE INFORMATION

EverySWFLHome Team
Broker / Team Leader | License ID: BK3449476
Broker / Team Leader License ID: BK3449476



