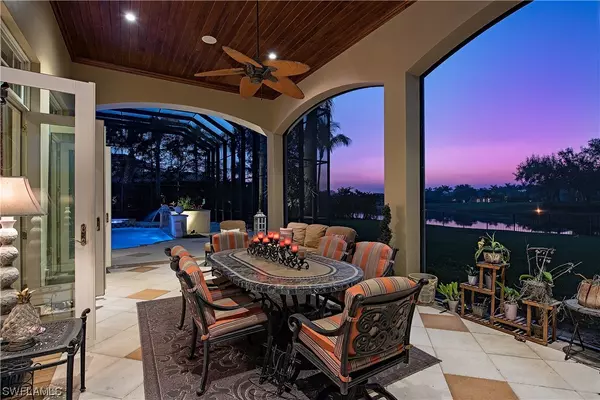For more information regarding the value of a property, please contact us for a free consultation.
Key Details
Sold Price $2,300,000
Property Type Single Family Home
Sub Type Single Family Residence
Listing Status Sold
Purchase Type For Sale
Square Footage 4,850 sqft
Price per Sqft $474
Subdivision Quail West
MLS Listing ID 221011731
Sold Date 04/29/21
Style Ranch,One Story,Traditional
Bedrooms 4
Full Baths 5
Half Baths 1
Construction Status Resale
HOA Fees $659/qua
HOA Y/N Yes
Annual Recurring Fee 9116.0
Year Built 2003
Annual Tax Amount $14,566
Tax Year 2020
Lot Size 0.580 Acres
Acres 0.58
Lot Dimensions Appraiser
Property Description
Experience magnificent sunsets with long-water and golf course views from this gorgeous Quail West luxury estate home nestled on .58 acres with 3-car garage. Rarely available, this one-story meticulously maintained home is perfect for every type of buyer. Enjoy the beauty all around you from the extensive lanai with heated pool and spa while dining from the summer kitchen. ReRoof 2013. Two New A/C units 2020. New Hot Water Heater 2/2021. New Pool Heater 2020. 500 Gallon propane tank. The Open floor plan boasts an expansive formal living and dining area with gas fireplace, volume ceilings and crown molding throughout. The Master bedroom is complete with his and hers walk-in closets, dressing room and separate en-suite baths. Three large en-suite bedrooms allow for plenty of room for family and guests. The gourmet kitchen features a 6-burner gas cooktop, custom cabinetry, and a large island with a separate wet bar. Your den/study offers refined elegance for working at home. Newly renovated premier golf and tennis community in Naples, Quail West offers their homeowners a superb lifestyle located within minutes from sugary sand beaches, fine dining, and world-class shopping.
Location
State FL
County Collier
Community Quail West
Area Na21 - N/O Immokalee Rd E/O 75
Rooms
Bedroom Description 4.0
Interior
Interior Features Breakfast Bar, Bidet, Built-in Features, Bathtub, Closet Cabinetry, Dual Sinks, Family/ Dining Room, Jetted Tub, Kitchen Island, Living/ Dining Room, Main Level Master, Multiple Master Suites, Shower Only, Separate Shower, Cable T V, Walk- In Pantry, Central Vacuum, High Speed Internet, Home Office, Split Bedrooms
Heating Central, Electric, Zoned
Cooling Central Air, Ceiling Fan(s), Electric, Zoned
Flooring Carpet, Tile, Wood
Furnishings Unfurnished
Fireplace No
Window Features Casement Window(s),Single Hung
Appliance Built-In Oven, Dryer, Dishwasher, Gas Cooktop, Disposal, Ice Maker, Microwave, Range, Refrigerator, Self Cleaning Oven, Washer
Laundry Washer Hookup, Dryer Hookup, Inside
Exterior
Exterior Feature Fence, Sprinkler/ Irrigation, Outdoor Grill, Outdoor Kitchen, Gas Grill
Garage Attached, Circular Driveway, Driveway, Garage, Paved, Garage Door Opener
Garage Spaces 3.0
Garage Description 3.0
Pool Concrete, In Ground, Pool Equipment
Community Features Golf, Gated, Tennis Court(s), Street Lights
Utilities Available Natural Gas Available, Underground Utilities
Amenities Available Bocce Court, Clubhouse, Golf Course, Playground, Pickleball, Private Membership, Putting Green(s), Restaurant, Sidewalks, Tennis Court(s)
Waterfront Description Lake
View Y/N Yes
Water Access Desc Public
View Golf Course, Landscaped, Lake, Water
Roof Type Tile
Porch Porch, Screened
Garage Yes
Private Pool Yes
Building
Lot Description Oversized Lot, Sprinklers Automatic
Faces East
Story 1
Sewer Public Sewer
Water Public
Architectural Style Ranch, One Story, Traditional
Unit Floor 1
Structure Type Block,Concrete,Stucco
Construction Status Resale
Schools
Elementary Schools Veterans Memorial El
Middle Schools North Naples Middle School
High Schools Gulf Coast High School
Others
Pets Allowed Yes
HOA Fee Include Association Management,Cable TV,Internet,Recreation Facilities,Street Lights,Security,Trash
Senior Community No
Tax ID 68986040249
Ownership Single Family
Security Features Burglar Alarm (Monitored),Security Gate,Gated with Guard,Gated Community,Security Guard,Security System
Acceptable Financing All Financing Considered, Cash
Listing Terms All Financing Considered, Cash
Financing Cash
Pets Description Yes
Read Less Info
Want to know what your home might be worth? Contact us for a FREE valuation!

Our team is ready to help you sell your home for the highest possible price ASAP
Bought with Diamond Custom Homes Realty
GET MORE INFORMATION

EverySWFLHome Team
Broker / Team Leader | License ID: BK3449476
Broker / Team Leader License ID: BK3449476



