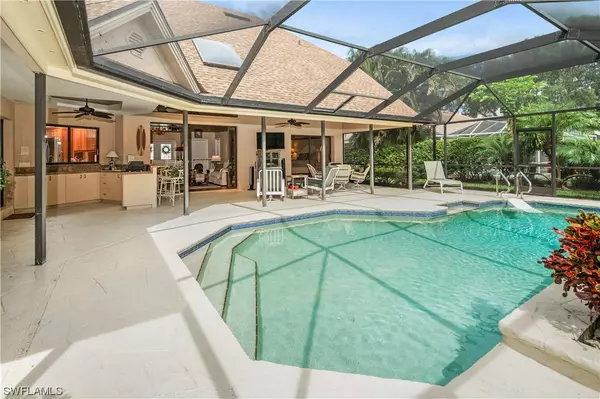For more information regarding the value of a property, please contact us for a free consultation.
Key Details
Sold Price $551,500
Property Type Single Family Home
Sub Type Single Family Residence
Listing Status Sold
Purchase Type For Sale
Square Footage 2,807 sqft
Price per Sqft $196
Subdivision Mahogany Bend
MLS Listing ID 220062701
Sold Date 01/11/21
Style Ranch,One Story
Bedrooms 3
Full Baths 2
Half Baths 1
Construction Status Resale
HOA Fees $601/qua
HOA Y/N Yes
Annual Recurring Fee 23216.0
Year Built 1987
Annual Tax Amount $5,128
Tax Year 2019
Lot Size 0.310 Acres
Acres 0.31
Lot Dimensions Appraiser
Property Description
Look no further! This custom-built home is your private, quiet oasis in Wyndemere CC's Mahogany Bend neighborhood. Stress-free with a NEW ROOF and a NEW DUAL-ZONE air conditioning system. Entertainment-friendly over-sized kitchen/den features new wood cabinetry, new dishwasher, new microwave, new washer/dryer, plantation shutters, a working brick fireplace, and a custom coffee bar. The generous split floor-plan opens onto the over-sized lanai with pool, waterfall, landscape lighting and summer kitchen. The super sized garage 29' x 25' has plenty of storage space along with the walk-up attic. Other upgrades include hurricane impact windows, new gutters, new paint/wallpaper and tile/wood flooring throughout. Wyndemere Country Club membership provides you with 27 holes of signature golf, a resort-style pool, full-service dining, fitness center, spa, Har-Tru tennis courts, pickleball, bocce and--coming soon!--croquet lawns. Membership fee of $50K is required and they offer both golf and sport levels. Wyndemere is conveniently located within minutes from beach, dining and shopping. Living at its finest!
Location
State FL
County Collier
Community Wyndemere
Area Na16 - S/O Pine Ridge Rd
Rooms
Bedroom Description 3.0
Interior
Interior Features Attic, Breakfast Bar, Built-in Features, Breakfast Area, Cathedral Ceiling(s), Dual Sinks, Entrance Foyer, High Ceilings, Living/ Dining Room, Multiple Shower Heads, Pull Down Attic Stairs, Shower Only, Separate Shower, Cable T V, Bar, Walk- In Closet(s), High Speed Internet, Home Office, Intercom, Split Bedrooms
Heating Central, Electric
Cooling Central Air, Ceiling Fan(s), Electric
Flooring Tile, Wood
Equipment Intercom
Furnishings Unfurnished
Fireplace No
Window Features Single Hung,Impact Glass,Window Coverings
Appliance Cooktop, Dryer, Dishwasher, Ice Maker, Microwave, Refrigerator, Self Cleaning Oven, Washer
Laundry Inside
Exterior
Exterior Feature Sprinkler/ Irrigation, Outdoor Grill, Outdoor Kitchen, Privacy Wall, Gas Grill
Garage Attached, Garage, Garage Door Opener
Garage Spaces 2.0
Garage Description 2.0
Pool In Ground, Community
Community Features Gated, Street Lights
Utilities Available Underground Utilities
Amenities Available Clubhouse, Fitness Center, Golf Course, Library, Pickleball, Private Membership, Pool, Putting Green(s), Restaurant, Sauna, Spa/Hot Tub, See Remarks, Tennis Court(s)
Waterfront Description None
Water Access Desc Public
View Landscaped
Roof Type Shingle, See Remarks
Porch Porch, Screened
Garage Yes
Private Pool Yes
Building
Lot Description Rectangular Lot, Sprinklers Automatic
Faces North
Story 1
Sewer Public Sewer
Water Public
Architectural Style Ranch, One Story
Unit Floor 1
Structure Type Brick,Wood Frame
Construction Status Resale
Schools
Elementary Schools Poinciana Elementary
Middle Schools Gulfview Middle School
High Schools Naples High School
Others
Pets Allowed Yes
HOA Fee Include Association Management,Cable TV,Irrigation Water,Legal/Accounting,Maintenance Grounds,Street Lights,Security,Trash
Senior Community No
Tax ID 83343440001
Ownership Single Family
Security Features Fire Sprinkler System
Acceptable Financing All Financing Considered, Cash
Listing Terms All Financing Considered, Cash
Financing Cash
Pets Description Yes
Read Less Info
Want to know what your home might be worth? Contact us for a FREE valuation!

Our team is ready to help you sell your home for the highest possible price ASAP
Bought with William Raveis Real Estate
GET MORE INFORMATION

EverySWFLHome Team
Broker / Team Leader | License ID: BK3449476
Broker / Team Leader License ID: BK3449476



