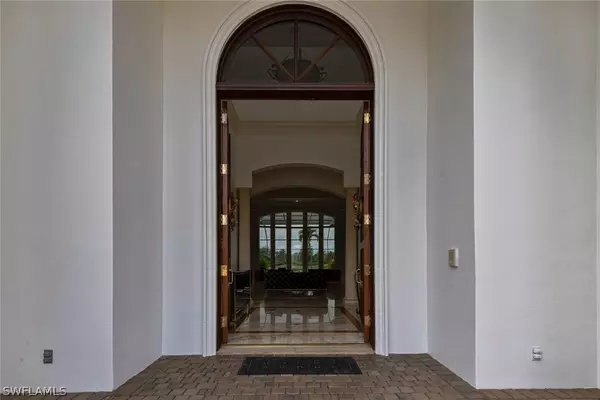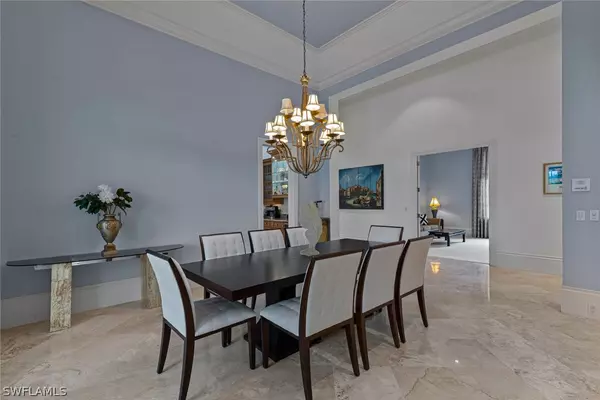For more information regarding the value of a property, please contact us for a free consultation.
Key Details
Sold Price $4,300,000
Property Type Single Family Home
Sub Type Single Family Residence
Listing Status Sold
Purchase Type For Sale
Square Footage 5,715 sqft
Price per Sqft $752
Subdivision Quail West
MLS Listing ID 222014828
Sold Date 05/02/22
Style Ranch,One Story
Bedrooms 4
Full Baths 5
Half Baths 1
Construction Status Resale
HOA Fees $670/qua
HOA Y/N Yes
Annual Recurring Fee 20998.0
Year Built 2000
Annual Tax Amount $24,206
Tax Year 2021
Lot Size 0.920 Acres
Acres 0.92
Lot Dimensions Appraiser
Property Description
This lovely estate home overlooking the 9th green of the lakes course has plenty of room to roam. This home boasts 5715 Sq ft. Enjoy sunsets daily on the over sized lanai that has a stunning outdoor area and sits on almost an acre of land plus a great location to the clubhouse and driving range. When you enter the owners suite you will be in the peaceful sitting area with an electric fireplace. The oversized owners suite also offers His & Her separate bathrooms, a steam shower, jetted tub, massage room, large custom closets and a morning bar. This area is truly a private retreat. A chefs kitchen with a gas cooktop plus electric, two Meile Dishwashers and a warming drawer. This home comes with a 2 full car garage plus a golf cart garage. The roof was replaced in 2021, the exterior was freshly painted in 2022 and a new pool pump was added in 2020. All of this in the beautiful community of Quail West !
--
Location
State FL
County Lee
Community Quail West
Area Na21 - N/O Immokalee Rd E/O 75
Rooms
Bedroom Description 4.0
Interior
Interior Features Bidet, Bedroom on Main Level, Tray Ceiling(s), Closet Cabinetry, Coffered Ceiling(s), Entrance Foyer, Eat-in Kitchen, Family/ Dining Room, French Door(s)/ Atrium Door(s), Fireplace, Kitchen Island, Living/ Dining Room, Custom Mirrors, Main Level Master, Multiple Master Suites, Sitting Area in Master, Bar, Walk- In Closet(s), Wired for Sound, Central Vacuum, High Speed Internet
Heating Central, Electric
Cooling Gas
Flooring Carpet, Tile
Furnishings Unfurnished
Fireplace Yes
Window Features Casement Window(s),Other
Appliance Built-In Oven, Cooktop, Dryer, Dishwasher, Electric Cooktop, Freezer, Gas Cooktop, Disposal, Microwave, Refrigerator, Separate Ice Machine, Self Cleaning Oven, Warming Drawer, Washer
Laundry Inside, Laundry Tub
Exterior
Exterior Feature Outdoor Grill, Gas Grill
Garage Attached, Driveway, Garage, Golf Cart Garage, Paved, Two Spaces, Garage Door Opener
Garage Spaces 3.0
Garage Description 3.0
Pool Electric Heat, Heated, In Ground
Community Features Golf, Gated, Street Lights
Utilities Available Natural Gas Available
Amenities Available Beach Rights, Basketball Court, Bocce Court, Clubhouse, Concierge, Fitness Center, Golf Course, Playground, Pickleball, Putting Green(s), Restaurant, Tennis Court(s)
Waterfront Description None
View Y/N Yes
Water Access Desc Public
View Golf Course
Roof Type Tile
Porch Porch, Screened
Garage Yes
Private Pool Yes
Building
Lot Description Oversized Lot
Faces Northeast
Story 1
Sewer Public Sewer
Water Public
Architectural Style Ranch, One Story
Structure Type Block,Concrete,Stone
Construction Status Resale
Schools
Elementary Schools Veterans Memorial El
Middle Schools North Naples Middle School
High Schools Gulf Coast High School
Others
Pets Allowed Call, Conditional
HOA Fee Include Cable TV,Internet,Reserve Fund,Security
Senior Community No
Tax ID 05-48-26-B4-01101.J180
Ownership Single Family
Security Features Gated with Guard,Security System,Smoke Detector(s)
Acceptable Financing All Financing Considered, Cash
Listing Terms All Financing Considered, Cash
Financing Cash
Pets Description Call, Conditional
Read Less Info
Want to know what your home might be worth? Contact us for a FREE valuation!

Our team is ready to help you sell your home for the highest possible price ASAP
Bought with John R. Wood Properties
GET MORE INFORMATION

EverySWFLHome Team
Broker / Team Leader | License ID: BK3449476
Broker / Team Leader License ID: BK3449476



