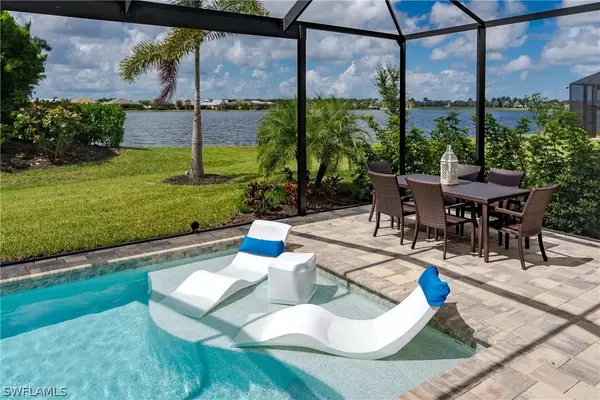For more information regarding the value of a property, please contact us for a free consultation.
Key Details
Sold Price $1,399,900
Property Type Single Family Home
Sub Type Single Family Residence
Listing Status Sold
Purchase Type For Sale
Square Footage 2,344 sqft
Price per Sqft $597
Subdivision Sutton Cay
MLS Listing ID 222063477
Sold Date 10/03/22
Style Ranch,One Story
Bedrooms 3
Full Baths 2
Half Baths 1
Construction Status Resale
HOA Fees $495/qua
HOA Y/N Yes
Annual Recurring Fee 5948.0
Year Built 2020
Annual Tax Amount $7,166
Tax Year 2021
Lot Size 8,712 Sqft
Acres 0.2
Property Description
THIS is Naples Reserve!! A development with all things “water fun”, Miles of walking paths, and great Dog Parks. Welcome to this Oasis located on the corner of a MASSIVE LAKE, where every aspect of Outdoor living is at your fingertips! The Lanai has PANORAMIC screening around the HEATED pool, a CUSTOM OUTDOOR KITCHEN and LIVING AREA, all set for a dinner party or watching your favorite sporting event! Inside this 3 CAR Garage home, you will find CUSTOM FEATURES everywhere! Upon opening the Leaded Glass front door, there is a designer wall in a large foyer that is so welcoming. PLANTATION SHUTTERS throughout, IMPACT RATED WINDOWS AND DOORS, a Stunning tongue and groove CUSTOM WOOD CEILING in Great Room, and an electric FIREPLACE. TILE floors THROUGHOUT, 8’ DOORS throughout, SURROUND SOUND both indoors and Outside. The garage, with very high ceilings has OVERHEAD STORAGE racks, EPOXY FLOOR and a second Refrigerator. The kitchen features an UPGRADED Range with a DOUBLE OVEN and convection cooking option. The development provides a BEACH, FIRE PITS, Paddle Boats, Restaurant/CAFE, TIKI bar, Lap Lane and Resort pool, Pickle Ball, and SO MUCH MORE! Elegant living awaits you here!!!
Location
State FL
County Collier
Community Naples Reserve
Area Na37 - East Collier S/O 75 E/O 9
Rooms
Bedroom Description 3.0
Interior
Interior Features Attic, Breakfast Bar, Dual Sinks, Entrance Foyer, Family/ Dining Room, Fireplace, High Ceilings, Living/ Dining Room, Pantry, Pull Down Attic Stairs, Shower Only, Separate Shower, Bar, Wired for Sound, High Speed Internet, Split Bedrooms
Heating Central, Electric
Cooling Central Air, Ceiling Fan(s), Electric
Flooring Carpet, Tile
Furnishings Furnished
Fireplace Yes
Window Features Single Hung,Impact Glass
Appliance Double Oven, Dryer, Dishwasher, Freezer, Disposal, Microwave, Refrigerator, Self Cleaning Oven, Washer
Laundry Inside
Exterior
Exterior Feature Security/ High Impact Doors, Outdoor Grill, Outdoor Kitchen, Gas Grill
Garage Attached, Garage, Garage Door Opener
Garage Spaces 3.0
Garage Description 3.0
Pool Electric Heat, Heated, In Ground, Screen Enclosure, Community
Community Features Boat Facilities, Gated, Tennis Court(s), Street Lights
Utilities Available Underground Utilities
Amenities Available Beach Rights, Basketball Court, Bocce Court, Business Center, Clubhouse, Dog Park, Fitness Center, Barbecue, Picnic Area, Playground, Pickleball, Park, Pool, Restaurant, Shuffleboard Court, Spa/Hot Tub, Sidewalks, Tennis Court(s), Trail(s)
Waterfront Description Lake
View Y/N Yes
Water Access Desc Public
View Lake, Water
Roof Type Tile
Porch Porch, Screened
Garage Yes
Private Pool Yes
Building
Lot Description Rectangular Lot
Faces North
Story 1
Sewer Public Sewer
Water Public
Architectural Style Ranch, One Story
Unit Floor 1
Structure Type Block,Concrete,Stucco
Construction Status Resale
Others
Pets Allowed Yes
HOA Fee Include Association Management,Cable TV,Internet,Irrigation Water,Legal/Accounting,Maintenance Grounds,Recreation Facilities,Reserve Fund,Road Maintenance,Street Lights,Security
Senior Community No
Tax ID 76245000307
Ownership Single Family
Security Features Security Gate,Gated with Guard,Gated Community,Security System,Smoke Detector(s)
Acceptable Financing All Financing Considered, Cash
Listing Terms All Financing Considered, Cash
Financing Cash
Pets Description Yes
Read Less Info
Want to know what your home might be worth? Contact us for a FREE valuation!

Our team is ready to help you sell your home for the highest possible price ASAP
Bought with John R. Wood Properties
GET MORE INFORMATION

EverySWFLHome Team
Broker / Team Leader | License ID: BK3449476
Broker / Team Leader License ID: BK3449476



