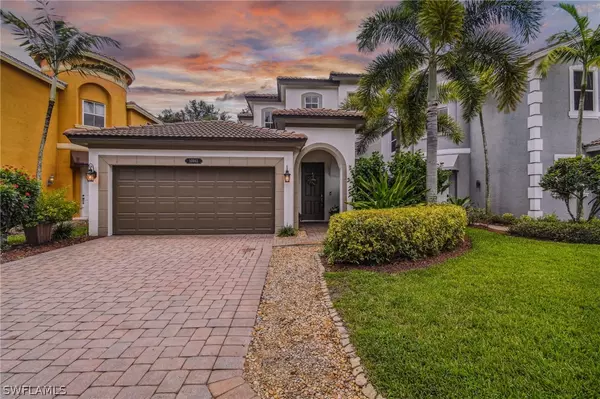For more information regarding the value of a property, please contact us for a free consultation.
Key Details
Sold Price $499,900
Property Type Single Family Home
Sub Type Single Family Residence
Listing Status Sold
Purchase Type For Sale
Square Footage 2,090 sqft
Price per Sqft $239
Subdivision Copper Oaks
MLS Listing ID 222058843
Sold Date 10/18/22
Style Two Story
Bedrooms 3
Full Baths 2
Half Baths 1
Construction Status Resale
HOA Fees $195/qua
HOA Y/N Yes
Annual Recurring Fee 2340.0
Year Built 2006
Annual Tax Amount $4,876
Tax Year 2021
Lot Size 4,486 Sqft
Acres 0.103
Lot Dimensions Appraiser
Property Description
Fantastic and Superb are a few words that describe this Two Story Home in Copper Oaks! 10241 S Golden Elm Dr is a 2,090 square foot house on a 4,487 square foot lot with 3 bedrooms and 2 (1/2) bathrooms. Beautifully kept and maintained, this home has soaring volume ceilings bright and fresh desirable floor plan featuring a first-floor master bedroom with ensuite master bath. Formal Living room, Oversized family room, separate formal dining area, open kitchen with breakfast bar with granite countertops. Home freshly painted inside and out.newer carpet in two of the bedrooms including the master suite on 1st floor. New roof in 5/2019 / AC 12 2016. The Master bath has dual sinks, a soaker tub and walk-in shower. There are two bedrooms, full bath and a loft upstairs- can be used as an office or play area. The kitchen features granite countertops, newer appliances raised panel maple cabinetry, a pantry, and a breakfast bar. Trees offer complete privacy on screened, pavered lanai. The home is located in an ideal spot directly across from a lake with a fountain - no homes directly across the street and a creek front preserve/nature view behind this home.Community pool across the street.
Location
State FL
County Lee
Community Copper Oaks
Area Es02 - Estero
Rooms
Bedroom Description 3.0
Interior
Interior Features Breakfast Bar, Bathtub, Separate/ Formal Dining Room, Dual Sinks, Entrance Foyer, Eat-in Kitchen, Family/ Dining Room, High Ceilings, Living/ Dining Room, Main Level Master, Separate Shower, Cable T V, Bar, Walk- In Closet(s), Loft
Heating Central, Electric
Cooling Central Air, Ceiling Fan(s), Electric
Flooring Carpet, Tile
Furnishings Unfurnished
Fireplace No
Window Features Single Hung,Shutters,Window Coverings
Appliance Dryer, Dishwasher, Electric Cooktop, Freezer, Disposal, Ice Maker, Refrigerator, Self Cleaning Oven, Washer
Laundry Washer Hookup, Dryer Hookup, Inside, Laundry Tub
Exterior
Exterior Feature Deck, Sprinkler/ Irrigation, Water Feature
Parking Features Attached, Driveway, Garage, Paved, Garage Door Opener
Garage Spaces 2.0
Garage Description 2.0
Pool Community
Community Features Gated
Amenities Available Basketball Court, Billiard Room, Clubhouse, Fitness Center, Barbecue, Picnic Area, Playground, Pool
Waterfront Description None
View Y/N Yes
Water Access Desc Public
View Landscaped, Pond, Creek/ Stream, Water
Roof Type Tile
Porch Deck, Porch, Screened
Garage Yes
Private Pool No
Building
Lot Description Zero Lot Line, Pond, Sprinklers Automatic
Faces North
Story 2
Entry Level Two
Sewer Public Sewer
Water Public
Architectural Style Two Story
Level or Stories Two
Structure Type Block,Concrete,Stucco
Construction Status Resale
Schools
Elementary Schools School Choice /Three Oaks
Middle Schools School Choice /Three Oaks
High Schools School Choice /Estero High
Others
Pets Allowed Call, Conditional
HOA Fee Include Association Management,Irrigation Water,Legal/Accounting,Maintenance Grounds,Pest Control,Recreation Facilities,Reserve Fund,Road Maintenance,Street Lights,Security,Trash
Senior Community No
Tax ID 26-46-25-E4-3100B.0780
Ownership Single Family
Security Features Burglar Alarm (Monitored),Security System,Security Gate,Gated Community,Key Card Entry,Security Guard,Smoke Detector(s)
Acceptable Financing All Financing Considered, Cash
Listing Terms All Financing Considered, Cash
Financing Conventional
Pets Allowed Call, Conditional
Read Less Info
Want to know what your home might be worth? Contact us for a FREE valuation!

Our team is ready to help you sell your home for the highest possible price ASAP
Bought with John R. Wood Properties
GET MORE INFORMATION

EverySWFLHome Team
Broker / Team Leader | License ID: BK3449476
Broker / Team Leader License ID: BK3449476



