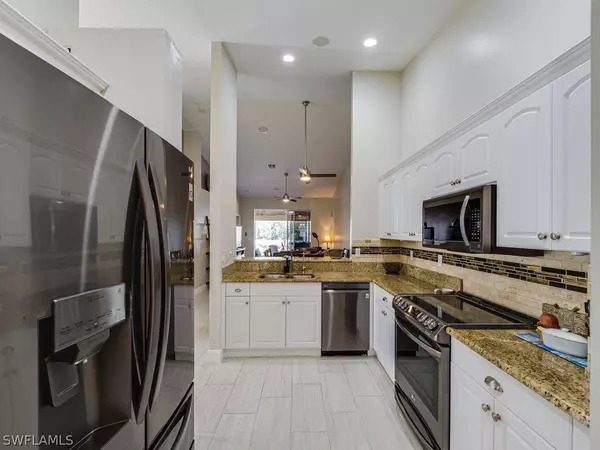For more information regarding the value of a property, please contact us for a free consultation.
Key Details
Sold Price $505,000
Property Type Single Family Home
Sub Type Attached
Listing Status Sold
Purchase Type For Sale
Square Footage 1,386 sqft
Price per Sqft $364
Subdivision Villas Of Whittenberg
MLS Listing ID 222088150
Sold Date 02/07/23
Style Ranch,One Story
Bedrooms 3
Full Baths 2
Construction Status Resale
HOA Fees $158/qua
HOA Y/N Yes
Annual Recurring Fee 1900.0
Year Built 1999
Annual Tax Amount $2,505
Tax Year 2022
Lot Size 6,098 Sqft
Acres 0.14
Lot Dimensions Appraiser
Property Description
Located in a gated, pet friendly community with club house, exercise facilities, & pool. This Villa home has so many perks & features. Enjoy beautiful sunsets overlooking the lake from the lanai. Take a dip in your private pool or spa. Enjoy your custom built outdoor kitchen with lighted vent and tv. Recent complete renovation of master bath. Custom built master closet with vaulted ceilings/chandelier. New French doors in master bedroom to lanai. Newer black stainless steel appliances, remote controlled ceiling fans, & porcelain tile flooring throughout. Speakers in ceiling throughout the home with individual room controls to connect to your audio system. Home features solar panels, generator, electric pool/spa heaters, reverse osmosis, & water softener. Outdoor security cameras with wifi receiver. A list of these and more features available. So much to offer, so close to everything. Whittenberg is an oasis in the heart of it all. 3-4 miles to the famed 5th Avenue of the South restaurants, shopping, & beaches, Celebration Park & Bayshore Arts District entertainment, Tin City & Bayfront restaurants & shopping, & Baker Park. Enjoy golf on the many area golf courses.
Location
State FL
County Collier
Community Villas Of Whittenberg
Area Na17 - N/O Davis Blvd
Rooms
Bedroom Description 3.0
Interior
Interior Features Attic, Breakfast Bar, Bedroom on Main Level, Cathedral Ceiling(s), Dual Sinks, Eat-in Kitchen, French Door(s)/ Atrium Door(s), Main Level Primary, Pantry, Pull Down Attic Stairs, Shower Only, Separate Shower, Cable T V, Vaulted Ceiling(s), Walk- In Closet(s), Split Bedrooms
Heating Central, Electric
Cooling Central Air, Ceiling Fan(s), Electric
Flooring Tile
Furnishings Unfurnished
Fireplace No
Window Features Other
Appliance Dryer, Dishwasher, Freezer, Microwave, Range, Refrigerator, Water Purifier, Washer, Water Softener
Laundry Washer Hookup, Dryer Hookup
Exterior
Exterior Feature Sprinkler/ Irrigation, Outdoor Grill, Shutters Electric, Shutters Manual
Parking Features Attached, Driveway, Garage, Paved, Garage Door Opener
Garage Spaces 2.0
Garage Description 2.0
Pool Electric Heat, Heated, In Ground, Screen Enclosure, Solar Heat, Community
Community Features Gated, Street Lights
Utilities Available Underground Utilities
Amenities Available Clubhouse, Fitness Center, Pool, Sidewalks
Waterfront Description Lake
View Y/N Yes
Water Access Desc Public
View Lake
Roof Type Shingle
Porch Lanai, Porch, Screened
Garage Yes
Private Pool Yes
Building
Lot Description Cul- De- Sac, Dead End, Sprinklers Automatic
Faces East
Story 1
Sewer Public Sewer
Water Public
Architectural Style Ranch, One Story
Unit Floor 1
Structure Type Block,Concrete,Stucco
Construction Status Resale
Schools
Elementary Schools Calusa Park Elementary School
Middle Schools East Naples Middle School
High Schools Naples High School
Others
Pets Allowed Yes
HOA Fee Include Association Management,Legal/Accounting,Maintenance Grounds,Road Maintenance,Street Lights
Senior Community No
Tax ID 81820001509
Ownership Single Family
Security Features Security System Owned,Security Gate,Gated Community,Security System,Smoke Detector(s)
Financing VA
Pets Description Yes
Read Less Info
Want to know what your home might be worth? Contact us for a FREE valuation!

Our team is ready to help you sell your home for the highest possible price ASAP
Bought with EXP Realty LLC
GET MORE INFORMATION

EverySWFLHome Team
Broker / Team Leader | License ID: BK3449476
Broker / Team Leader License ID: BK3449476



