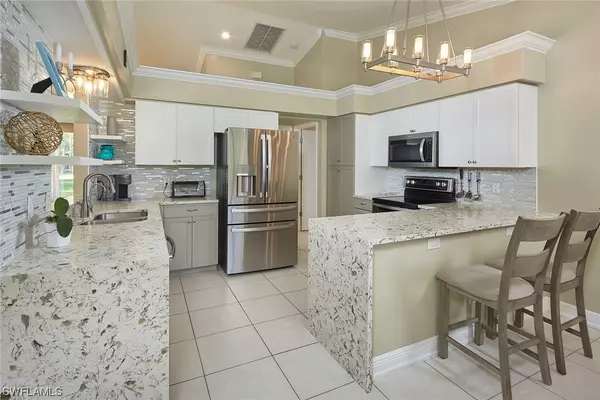For more information regarding the value of a property, please contact us for a free consultation.
Key Details
Sold Price $720,000
Property Type Single Family Home
Sub Type Single Family Residence
Listing Status Sold
Purchase Type For Sale
Square Footage 1,706 sqft
Price per Sqft $422
Subdivision Logan Woods
MLS Listing ID 223059992
Sold Date 12/07/23
Style Ranch,One Story
Bedrooms 3
Full Baths 2
Construction Status Resale
HOA Y/N No
Year Built 1991
Annual Tax Amount $3,230
Tax Year 2022
Lot Size 1.140 Acres
Acres 1.14
Lot Dimensions Appraiser
Property Description
Move in and enjoy this hard-to-find, updated pool home with a deep setback for extra privacy in Logan Woods. It features a split bedroom floor plan, vaulted ceilings, lanai access from kitchen, primary bedroom and great room, a pass-through bar for extra light and convenience in entertaining plus a flexible area for either a home office or formal dining room. The eat-in kitchen with large dining area was remodeled with a contemporary flair having stainless appliances, all new countertops and back splash. Both baths have been redone including an elegant soaking tub in the main bath. The large, screened lanai with a heated pool has covered and uncovered areas for dining and relaxing. There is a metal roof, screened entry porch, fenced yard area for dogs and tile floors throughout. Country living can be found here with over an acre of open yard area for landscaping and gardening hobbies, with a detached workshop as a bonus.
Location
State FL
County Collier
Community Logan Woods
Area Na22 - S/O Immokalee 1, 2, 32, 95, 96, 97
Rooms
Bedroom Description 3.0
Interior
Interior Features Bedroom on Main Level, Breakfast Area, Bathtub, Entrance Foyer, Eat-in Kitchen, Living/ Dining Room, Main Level Primary, Sitting Area in Primary, Separate Shower, Vaulted Ceiling(s), Walk- In Closet(s), Split Bedrooms, Workshop
Heating Central, Electric
Cooling Central Air, Ceiling Fan(s), Electric
Flooring Tile
Furnishings Partially
Fireplace No
Window Features Single Hung,Window Coverings
Appliance Dryer, Dishwasher, Ice Maker, Microwave, Range, Refrigerator, Washer
Laundry Inside, Laundry Tub
Exterior
Exterior Feature Fence, Fire Pit, None, Storage
Garage Attached, Driveway, Garage, Guest, Paved, Two Spaces, Garage Door Opener
Garage Spaces 2.0
Garage Description 2.0
Pool Concrete, Electric Heat, Heated
Amenities Available None
Waterfront Description None
Water Access Desc Well
View Landscaped
Roof Type Metal
Porch Lanai, Porch, Screened
Garage Yes
Private Pool Yes
Building
Lot Description Oversized Lot, Dead End
Faces South
Story 1
Sewer Private Sewer
Water Well
Architectural Style Ranch, One Story
Additional Building Outbuilding
Unit Floor 1
Structure Type Stucco,Wood Frame
Construction Status Resale
Schools
Elementary Schools Vineyards Elementary School
Middle Schools Oakridge Middle School
High Schools Gulf Coast High School
Others
Pets Allowed Yes
HOA Fee Include None
Senior Community No
Tax ID 41830800002
Ownership Single Family
Security Features None
Acceptable Financing All Financing Considered, Cash
Listing Terms All Financing Considered, Cash
Financing Conventional
Pets Description Yes
Read Less Info
Want to know what your home might be worth? Contact us for a FREE valuation!

Our team is ready to help you sell your home for the highest possible price ASAP
Bought with Premiere Plus Realty Company
GET MORE INFORMATION

EverySWFLHome Team
Broker / Team Leader | License ID: BK3449476
Broker / Team Leader License ID: BK3449476



