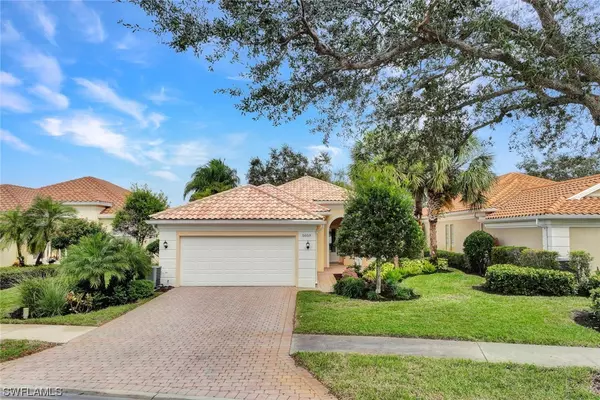For more information regarding the value of a property, please contact us for a free consultation.
Key Details
Sold Price $710,000
Property Type Single Family Home
Sub Type Single Family Residence
Listing Status Sold
Purchase Type For Sale
Square Footage 1,983 sqft
Price per Sqft $358
Subdivision Island Walk
MLS Listing ID 223092617
Sold Date 04/05/24
Style Other,Ranch,One Story
Bedrooms 3
Full Baths 2
Half Baths 1
Construction Status Resale
HOA Fees $521/qua
HOA Y/N Yes
Year Built 2000
Annual Tax Amount $3,226
Tax Year 2022
Lot Size 6,969 Sqft
Acres 0.16
Lot Dimensions Appraiser
Property Description
STOP YOUR SEARCH! This easy-care Naples home with its Freshly Painted Exterior is in Mint Condition and Move-in Ready. Located at the Cul-De-Sac this tastefully decorated, sun-filled Oakmont features gorgeous wood-look Tile throughout. Spectacular Lake & Bridge Views are yours in this Open Plan 3 Bedroom plus Den, 2.5 Bath home with 2 Car attached Garage & Screened Entry for our cooler Naples breezes. The Great Room features a cozy electric Fireplace, 12 Foot Volume Ceilings, Crown Molding and additional track lighting. Easy-Access Pull-Out Drawers & stunning Granite Counters make this popular Open Kitchen perfect for entertaining. Relax on your low maintenance Screened Porch overlooking the tranquil lake knowing that without a pool you won’t be saddled with extra Insurance or weekly pool maintenance fees. Located a short stroll to Island Walk’s many amenities including 2 Pools, Tennis, Pickleball & Bocce Courts at Town Center. All this and LOW FEES that include HDTV, High Speed Internet, Lawn & Landscape Care in an Amenity-Rich Community. This great Naples location is just a short drive to Dining, Shopping & Naples white sand Beaches. Come and make this YOUR Home in Paradise!
Location
State FL
County Collier
Community Island Walk
Area Na22 - S/O Immokalee 1, 2, 32, 95, 96, 97
Rooms
Bedroom Description 3.0
Interior
Interior Features Attic, Bedroom on Main Level, Bathtub, Dual Sinks, French Door(s)/ Atrium Door(s), Fireplace, High Ceilings, Living/ Dining Room, Main Level Primary, Multiple Primary Suites, Other, Pantry, Pull Down Attic Stairs, See Remarks, Separate Shower, Cable T V, Walk- In Closet(s), Central Vacuum, Home Office, Split Bedrooms
Heating Central, Electric
Cooling Central Air, Ceiling Fan(s), Electric
Flooring Tile
Furnishings Unfurnished
Fireplace Yes
Window Features Arched,Single Hung,Sliding,Shutters,Window Coverings
Appliance Dryer, Dishwasher, Freezer, Disposal, Ice Maker, Microwave, Range, Refrigerator, Washer
Laundry Washer Hookup, Dryer Hookup, Inside, Laundry Tub
Exterior
Exterior Feature Room For Pool, Shutters Electric, Shutters Manual
Parking Features Assigned, Attached, Covered, Driveway, Underground, Garage, Paved, Two Spaces, Garage Door Opener
Garage Spaces 2.0
Garage Description 2.0
Pool Community
Community Features Gated, Tennis Court(s), Street Lights
Utilities Available Underground Utilities
Amenities Available Bocce Court, Clubhouse, Fitness Center, Library, Pickleball, Pool, Putting Green(s), Restaurant, See Remarks, Sidewalks, Tennis Court(s), Trail(s), Vehicle Wash Area
Waterfront Description Lake
View Y/N Yes
Water Access Desc Public
View Lake
Roof Type Tile
Porch Lanai, Porch, Screened
Garage Yes
Private Pool No
Building
Lot Description Rectangular Lot
Faces South
Story 1
Sewer Public Sewer
Water Public
Architectural Style Other, Ranch, One Story
Unit Floor 1
Structure Type Concrete,Stucco
Construction Status Resale
Others
Pets Allowed Yes
HOA Fee Include Association Management,Cable TV,Internet,Irrigation Water,Legal/Accounting,Maintenance Grounds,Pest Control,Reserve Fund,Road Maintenance,Street Lights,Security
Senior Community No
Tax ID 52250014962
Ownership Single Family
Security Features Security Gate,Gated with Guard,Gated Community,Smoke Detector(s)
Acceptable Financing All Financing Considered, Cash
Listing Terms All Financing Considered, Cash
Financing Cash
Pets Description Yes
Read Less Info
Want to know what your home might be worth? Contact us for a FREE valuation!

Our team is ready to help you sell your home for the highest possible price ASAP
Bought with John R Wood Properties
GET MORE INFORMATION

EverySWFLHome Team
Broker / Team Leader | License ID: BK3449476
Broker / Team Leader License ID: BK3449476



