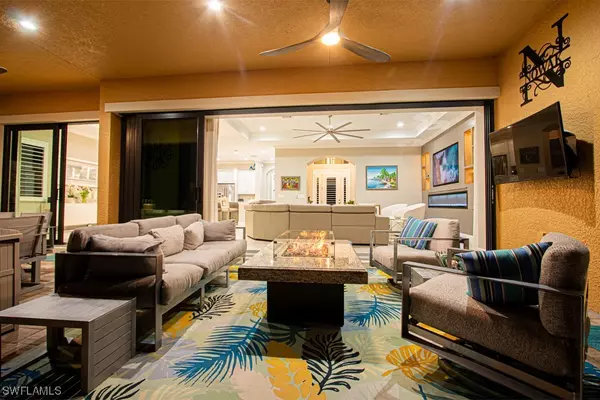For more information regarding the value of a property, please contact us for a free consultation.
Key Details
Sold Price $1,440,000
Property Type Single Family Home
Sub Type Single Family Residence
Listing Status Sold
Purchase Type For Sale
Square Footage 2,785 sqft
Price per Sqft $517
Subdivision Lamorada
MLS Listing ID 224018839
Sold Date 04/24/24
Style Ranch,One Story
Bedrooms 3
Full Baths 4
Half Baths 1
Construction Status Resale
HOA Fees $562/qua
HOA Y/N Yes
Annual Recurring Fee 7152.0
Year Built 2017
Annual Tax Amount $10,237
Tax Year 2023
Lot Size 0.300 Acres
Acres 0.3
Lot Dimensions Appraiser
Property Sub-Type Single Family Residence
Property Description
This WCI 2785 square foot Agostino model is the home you've been searching for...every detail has been thought through with every upgrade imaginable. Three large ensuite bedrooms with a custom built office and 4 1/2 baths. The solar heated saltwater pool and large spa commands the oversized screened pool deck with added 5 person infrared sauna!! =Motorized Storm Screens, Fireplace Wall in Great Room, Generac Generator and many more details. The inclusion of ensuite bathrooms for every bedroom with frameless shower doors is a luxurious and practical feature, providing both comfort and privacy for residents and guests. The frameless shower doors add a touch of modern sophistication, enhancing the overall aesthetic appeal of the bathrooms.
These details further emphasize the careful consideration of both convenience and luxury in the Agostino model.
The ensuite bedrooms, pool bath, and well-placed powder bath contribute to the overall appeal and functionality
of the home, making it a well-designed and comfortable living space.
LAMORADA is a lovely community offering a beautiful clubhouse, fitness center, restaurant, movie theatre, demo kitchen and library. Pickeball, tennis and a large resort pool add to your enjoyment. NO CDD.
Location
State FL
County Collier
Community Lamorada
Area Na31 - E/O Collier Blvd N/O Vanderbilt
Rooms
Bedroom Description 3.0
Interior
Interior Features Built-in Features, Bedroom on Main Level, Bathtub, Dual Sinks, Eat-in Kitchen, Fireplace, Kitchen Island, Living/ Dining Room, Pantry, Separate Shower, High Speed Internet, Split Bedrooms
Heating Central, Electric
Cooling Central Air, Electric, Gas
Flooring Carpet, Tile
Equipment Generator
Furnishings Unfurnished
Fireplace Yes
Window Features Impact Glass
Appliance Dryer, Dishwasher, Freezer, Gas Cooktop, Disposal, Ice Maker, Microwave, Range, Refrigerator, RefrigeratorWithIce Maker, Self Cleaning Oven, Tankless Water Heater
Laundry Inside, Laundry Tub
Exterior
Exterior Feature Deck, Security/ High Impact Doors, Sprinkler/ Irrigation, Outdoor Grill, Outdoor Kitchen, Shutters Electric, Gas Grill
Parking Features Attached, Driveway, Garage, Paved, Two Spaces, Garage Door Opener
Garage Spaces 3.0
Garage Description 3.0
Pool Above Ground, Concrete, Gas Heat, Heated, Screen Enclosure, Solar Heat, Community, Outside Bath Access
Community Features Gated, Street Lights
Utilities Available Cable Available, High Speed Internet Available
Amenities Available Clubhouse, Fitness Center, Library, Pickleball, Pool, Restaurant, Spa/Hot Tub, See Remarks
Waterfront Description Lake
View Y/N Yes
Water Access Desc Public
View Lake
Roof Type Tile
Porch Deck, Lanai, Porch, Screened
Garage Yes
Private Pool Yes
Building
Lot Description Rectangular Lot, Sprinklers Automatic
Faces South
Story 1
Sewer Public Sewer
Water Public
Architectural Style Ranch, One Story
Unit Floor 1
Structure Type Block,Concrete,Stucco
Construction Status Resale
Schools
Elementary Schools Laurel Oak Elementary
Middle Schools Oak Ridge Middle School
High Schools Gulf Coast High School
Others
Pets Allowed Call, Conditional
HOA Fee Include Association Management,Insurance,Internet,Irrigation Water,Legal/Accounting,Maintenance Grounds,Pest Control,Recreation Facilities,Road Maintenance,Street Lights
Senior Community No
Tax ID 54465003245
Ownership Single Family
Security Features Security Gate,Gated Community,Smoke Detector(s)
Acceptable Financing All Financing Considered, Cash
Listing Terms All Financing Considered, Cash
Financing Cash
Pets Allowed Call, Conditional
Read Less Info
Want to know what your home might be worth? Contact us for a FREE valuation!

Our team is ready to help you sell your home for the highest possible price ASAP
Bought with John R Wood Properties
GET MORE INFORMATION
EverySWFLHome Team
Broker / Team Leader | License ID: BK3449476
Broker / Team Leader License ID: BK3449476



