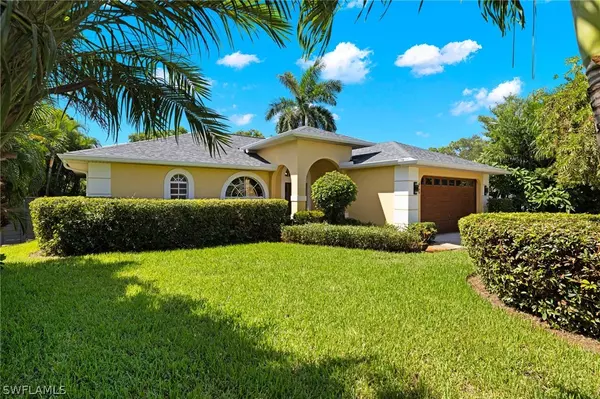For more information regarding the value of a property, please contact us for a free consultation.
Key Details
Sold Price $420,000
Property Type Single Family Home
Sub Type Single Family Residence
Listing Status Sold
Purchase Type For Sale
Square Footage 1,582 sqft
Price per Sqft $265
Subdivision San Carlos Park
MLS Listing ID 224057194
Sold Date 08/23/24
Style Ranch,One Story
Bedrooms 3
Full Baths 2
Construction Status Resale
HOA Y/N No
Year Built 1998
Annual Tax Amount $1,140
Tax Year 2023
Lot Size 9,583 Sqft
Acres 0.22
Lot Dimensions Appraiser
Property Description
Discover the perfect blend of space and freedom at 8124 Sandpiper Rd in Estero, FL. The Primary Suite is separate allowing complete privacy, large walk in closet, dual sinks and access to the lanai. Quality finishes in the kitchen along with luxury stainless steel appliances and large dining room for entertaining. This expansive home offers a large living area designed for comfort and versatility. With no HOA restrictions, you have the freedom to personalize your space and enjoy true homeownership without constraints. Located near Florida Gulf Coast University, this property is perfect for students, faculty, or anyone looking to be close to the vibrant campus life. Investors will appreciate the lack of rental rules, providing a great opportunity for rental income. The home features a two-car garage, offering ample storage and parking. Enjoy peace of mind with assumable flood insurance at an affordable $775 per year and a 2023 roof for added security and reduced maintenance costs. The fenced-in backyard provides a private oasis for relaxation or entertainment. This property is a rare find in a highly desirable location. Don’t miss your chance to own this versatile and welcoming home. Schedule your viewing today!
Location
State FL
County Lee
Community San Carlos Park
Area Fm14 - Fort Myers Area
Rooms
Bedroom Description 3.0
Interior
Interior Features Breakfast Bar, Built-in Features, Bedroom on Main Level, Closet Cabinetry, Separate/ Formal Dining Room, Dual Sinks, Eat-in Kitchen, Family/ Dining Room, French Door(s)/ Atrium Door(s), High Ceilings, Living/ Dining Room, Main Level Primary, Pantry, Shower Only, Separate Shower, Cable T V, Walk- In Closet(s), Split Bedrooms
Heating Central, Electric
Cooling Central Air, Ceiling Fan(s), Electric
Flooring Tile, Wood
Furnishings Unfurnished
Fireplace No
Window Features Single Hung,Window Coverings
Appliance Dryer, Dishwasher, Electric Cooktop, Ice Maker, Microwave, Refrigerator, Self Cleaning Oven, Washer
Laundry Inside
Exterior
Exterior Feature Fence, None
Parking Features Attached, Driveway, Garage, Paved, Garage Door Opener
Garage Spaces 2.0
Garage Description 2.0
Community Features Non- Gated
Utilities Available Cable Available, High Speed Internet Available
Amenities Available None
Waterfront Description None
Water Access Desc Well
View Landscaped
Roof Type Shingle
Porch Lanai, Porch, Screened
Garage Yes
Private Pool No
Building
Lot Description Rectangular Lot
Faces Southwest
Story 1
Sewer Septic Tank
Water Well
Architectural Style Ranch, One Story
Unit Floor 1
Structure Type Block,Concrete,Stucco
Construction Status Resale
Others
Pets Allowed Yes
HOA Fee Include None
Senior Community No
Tax ID 16-46-25-07-00057.0160
Ownership Single Family
Security Features None,Smoke Detector(s)
Acceptable Financing All Financing Considered, Cash, FHA, VA Loan
Listing Terms All Financing Considered, Cash, FHA, VA Loan
Financing Conventional
Pets Allowed Yes
Read Less Info
Want to know what your home might be worth? Contact us for a FREE valuation!

Our team is ready to help you sell your home for the highest possible price ASAP
Bought with Premiere Plus Realty Company
GET MORE INFORMATION

EverySWFLHome Team
Broker / Team Leader | License ID: BK3449476
Broker / Team Leader License ID: BK3449476



