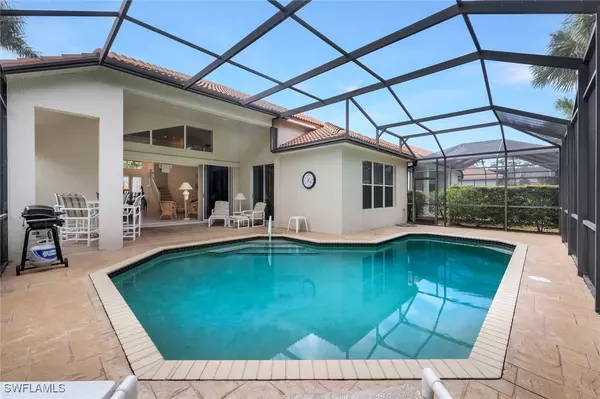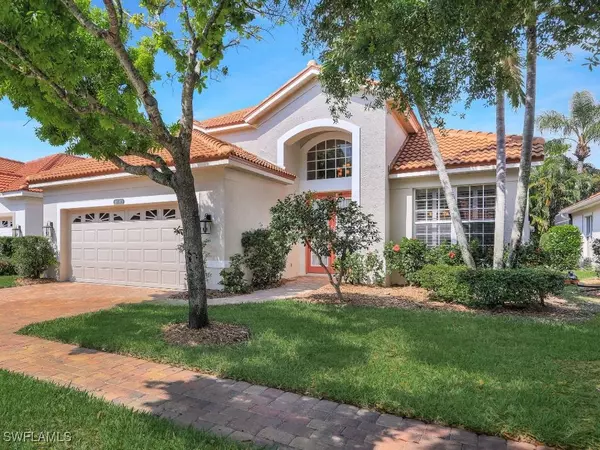For more information regarding the value of a property, please contact us for a free consultation.
Key Details
Sold Price $825,000
Property Type Single Family Home
Sub Type Single Family Residence
Listing Status Sold
Purchase Type For Sale
Square Footage 2,098 sqft
Price per Sqft $393
Subdivision Ventura
MLS Listing ID 224090437
Sold Date 08/29/25
Style Two Story
Bedrooms 3
Full Baths 3
Construction Status Resale
HOA Fees $173/ann
HOA Y/N Yes
Annual Recurring Fee 6899.0
Year Built 2001
Annual Tax Amount $7,634
Tax Year 2023
Lot Size 6,098 Sqft
Acres 0.14
Lot Dimensions Appraiser
Property Sub-Type Single Family Residence
Property Description
Welcome to this pool home in the highly desirable Ventura neighborhood of Pelican Marsh. Lovingly cared for by its original owners, this two-story residence features a bright, open great-room floor plan with 3 bedrooms, 3 full baths, and a versatile loft that works well as a home office, den, or playroom. The loft overlooks the main living space, and the private upstairs guest suite provides extra comfort and privacy for visitors.
The spacious owner's suite includes lanai access, a walk-in shower, soaking tub, dual vanities, and a large walk-in closet. While the home is largely original and ready for updates, it is move-in ready and offers an excellent opportunity to customize the finishes to your style. Key improvements include a new roof (2020) and a quiet, private lanai.
Enjoy Florida living on the screened lanai with a heated pool, ideal for relaxing or entertaining. Offered unfurnished or turnkey furnished, this home is ready for immediate enjoyment.
Pelican Marsh offers over 130 acres of lush landscaping, walking trails, and natural preserves. Residents also have access to an optional golf membership, as well as tennis, pickleball, a fitness center, spa, and more—all just minutes from Vanderbilt Beach, Mercato, and Waterside Shops.
Location
State FL
County Collier
Community Pelican Marsh
Area Na12 - N/O Vanderbilt Bch Rd W/O
Direction South
Rooms
Bedroom Description 3.0
Interior
Interior Features Breakfast Bar, Bedroom on Main Level, Bathtub, Cathedral Ceiling(s), Separate/ Formal Dining Room, Dual Sinks, Living/ Dining Room, Main Level Primary, Pantry, Separate Shower, Cable T V, Vaulted Ceiling(s), Walk- In Closet(s), Window Treatments, High Speed Internet, Split Bedrooms
Heating Central, Electric
Cooling Central Air, Electric
Flooring Carpet, Tile
Furnishings Unfurnished
Fireplace No
Window Features Single Hung,Window Coverings
Appliance Dryer, Dishwasher, Electric Cooktop, Disposal, Indoor Grill, Ice Maker, Microwave, Refrigerator, RefrigeratorWithIce Maker, Washer
Laundry Laundry Tub
Exterior
Exterior Feature Sprinkler/ Irrigation, None
Parking Features Attached, Garage, Garage Door Opener
Garage Spaces 2.0
Garage Description 2.0
Pool Electric Heat, Heated, In Ground
Community Features Golf, Gated, Tennis Court(s), Street Lights
Utilities Available Cable Available, High Speed Internet Available
Amenities Available Bocce Court, Business Center, Clubhouse, Fitness Center, Golf Course, Playground, Pickleball, Private Membership, Restaurant, Sidewalks, Tennis Court(s), Trail(s), Management
Waterfront Description None
Water Access Desc Public
View Landscaped
Roof Type Tile
Porch Lanai, Porch, Screened
Garage Yes
Private Pool Yes
Building
Lot Description Rectangular Lot, Sprinklers Automatic
Faces South
Story 2
Entry Level Two
Sewer Public Sewer
Water Public
Architectural Style Two Story
Level or Stories Two
Unit Floor 1
Structure Type Block,Concrete,Stucco
Construction Status Resale
Others
Pets Allowed Call, Conditional
HOA Fee Include Cable TV,Internet,Maintenance Grounds,Recreation Facilities,Road Maintenance,Street Lights,Security,Trash
Senior Community No
Tax ID 79855000383
Ownership Single Family
Security Features Gated with Guard,Smoke Detector(s)
Acceptable Financing All Financing Considered, Cash
Listing Terms All Financing Considered, Cash
Financing Conventional
Pets Allowed Call, Conditional
Read Less Info
Want to know what your home might be worth? Contact us for a FREE valuation!

Our team is ready to help you sell your home for the highest possible price ASAP
Bought with Douglas Elliman Florida,LLC
GET MORE INFORMATION

EverySWFLHome Team
Broker / Team Leader | License ID: BK3449476
Broker / Team Leader License ID: BK3449476



